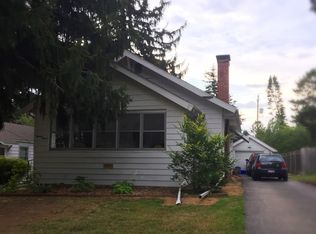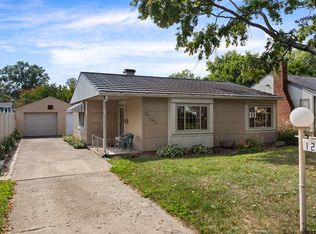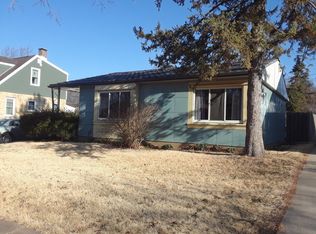Closed
$233,000
1209 W Daniel St, Champaign, IL 61821
3beds
1,595sqft
Single Family Residence
Built in 1938
6,969.6 Square Feet Lot
$242,700 Zestimate®
$146/sqft
$1,916 Estimated rent
Home value
$242,700
$216,000 - $272,000
$1,916/mo
Zestimate® history
Loading...
Owner options
Explore your selling options
What's special
Less than two blocks from Clark Park and 3 blocks from the Champaign Country Club, this colonial style home has the character and charm that you don't find just anywhere now with a brand new roof on the house and garage. As you come in through the front doors, you will notice the high ceilings, beautiful solid oak floors and the brick wood burning fireplace in the living room that is full of natural light coming in from three sides. The hardwood floors flow into the dining room where you will notice custom built-ins and the kitchen has room for a breakfast nook. There are 3 bedrooms with large closets, the two bedrooms on the top level have hardwood floors. The south facing addition has more built-ins and many windows flooding the room with natural light. The basement offers up plenty of room for laundry and storage and the backyard is fully fenced in. This home has been well loved by its owners and it is now ready for you to make your memories in. Call to schedule your showing today!
Zillow last checked: 8 hours ago
Listing updated: January 18, 2025 at 12:01am
Listing courtesy of:
Matt Difanis, ABR,CIPS,GRI 217-369-6765,
RE/MAX REALTY ASSOCIATES-CHA,
Joseph Gray, ABR 217-649-8677,
RE/MAX REALTY ASSOCIATES-CHA
Bought with:
Jill Hess
RE/MAX Choice
Source: MRED as distributed by MLS GRID,MLS#: 12199477
Facts & features
Interior
Bedrooms & bathrooms
- Bedrooms: 3
- Bathrooms: 2
- Full bathrooms: 2
Primary bedroom
- Features: Flooring (Hardwood)
- Level: Second
- Area: 264 Square Feet
- Dimensions: 22X12
Bedroom 2
- Features: Flooring (Hardwood)
- Level: Second
- Area: 169 Square Feet
- Dimensions: 13X13
Bedroom 3
- Features: Flooring (Hardwood)
- Level: Second
- Area: 132 Square Feet
- Dimensions: 12X11
Dining room
- Features: Flooring (Hardwood)
- Level: Main
- Area: 144 Square Feet
- Dimensions: 12X12
Family room
- Features: Flooring (Other)
- Level: Main
- Area: 165 Square Feet
- Dimensions: 15X11
Kitchen
- Features: Flooring (Ceramic Tile)
- Level: Main
- Area: 128 Square Feet
- Dimensions: 16X8
Laundry
- Level: Basement
- Area: 84 Square Feet
- Dimensions: 12X7
Living room
- Features: Flooring (Hardwood)
- Level: Main
- Area: 300 Square Feet
- Dimensions: 25X12
Mud room
- Features: Flooring (Hardwood)
- Level: Main
- Area: 18 Square Feet
- Dimensions: 3X6
Heating
- Natural Gas
Cooling
- Central Air
Appliances
- Included: Range, Dishwasher, Refrigerator, Washer, Dryer, Disposal
- Laundry: In Unit
Features
- Built-in Features
- Flooring: Hardwood
- Basement: Unfinished,Full
- Number of fireplaces: 1
- Fireplace features: Wood Burning, Living Room
Interior area
- Total structure area: 2,204
- Total interior livable area: 1,595 sqft
- Finished area below ground: 35
Property
Parking
- Total spaces: 4
- Parking features: Concrete, On Site, Garage Owned, Detached, Driveway, Owned, Garage
- Garage spaces: 1
- Has uncovered spaces: Yes
Accessibility
- Accessibility features: No Disability Access
Features
- Stories: 2
- Patio & porch: Patio
- Fencing: Fenced
Lot
- Size: 6,969 sqft
- Dimensions: 52.66 X 132
Details
- Parcel number: 432014253007
- Special conditions: None
Construction
Type & style
- Home type: SingleFamily
- Property subtype: Single Family Residence
Materials
- Aluminum Siding
Condition
- New construction: No
- Year built: 1938
Utilities & green energy
- Sewer: Public Sewer
- Water: Public
Community & neighborhood
Community
- Community features: Park, Sidewalks, Street Lights
Location
- Region: Champaign
- Subdivision: Chamber Of Commerce
Other
Other facts
- Listing terms: Conventional
- Ownership: Fee Simple
Price history
| Date | Event | Price |
|---|---|---|
| 1/16/2025 | Sold | $233,000-4.1%$146/sqft |
Source: | ||
| 12/17/2024 | Contingent | $242,900$152/sqft |
Source: | ||
| 11/25/2024 | Listed for sale | $242,900+3.4%$152/sqft |
Source: | ||
| 11/8/2024 | Listing removed | $234,900$147/sqft |
Source: | ||
| 7/15/2024 | Price change | $234,900-6%$147/sqft |
Source: | ||
Public tax history
| Year | Property taxes | Tax assessment |
|---|---|---|
| 2024 | $6,773 +15.2% | $83,670 +9.8% |
| 2023 | $5,881 +12.6% | $76,210 +8.4% |
| 2022 | $5,223 +3% | $70,300 +2% |
Find assessor info on the county website
Neighborhood: 61821
Nearby schools
GreatSchools rating
- 3/10Westview Elementary SchoolGrades: K-5Distance: 0.1 mi
- 3/10Jefferson Middle SchoolGrades: 6-8Distance: 0.9 mi
- 6/10Central High SchoolGrades: 9-12Distance: 0.9 mi
Schools provided by the listing agent
- High: Central High School
- District: 4
Source: MRED as distributed by MLS GRID. This data may not be complete. We recommend contacting the local school district to confirm school assignments for this home.
Get pre-qualified for a loan
At Zillow Home Loans, we can pre-qualify you in as little as 5 minutes with no impact to your credit score.An equal housing lender. NMLS #10287.


