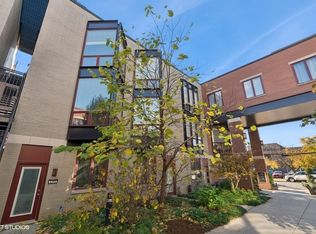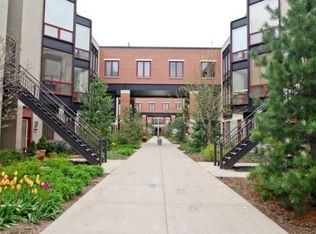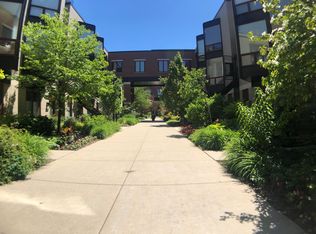Closed
$699,900
1209 W Cottage Pl, Chicago, IL 60607
2beds
2,700sqft
Townhouse, Single Family Residence
Built in 2001
3,125 Square Feet Lot
$735,300 Zestimate®
$259/sqft
$4,028 Estimated rent
Home value
$735,300
$654,000 - $824,000
$4,028/mo
Zestimate® history
Loading...
Owner options
Explore your selling options
What's special
Discover urban living at its finest in this spectacular 5-story, massive end-unit townhouse, perfectly positioned in the highly sought-after "Daily News Townhomes" community. From the moment you step inside, you're greeted by soaring 18-foot ceilings and a vast 2,700 sq. ft. floor plan bathed in natural light, creating a bright, airy ambiance that feels like a single-family home. The loft-style main living area offers a perfect blend of modern design and comfort, with the option to convert the loft into a bedroom, home office, or gym. The 3rd floor is the heart of the home, where the soaring ceilings continue and are complemented by gorgeous hardwood floors. Here, you'll find an expansive family room and an updated kitchen featuring generous counter and storage space, stainless steel appliances, and a large island perfect for entertaining. On the 4th floor is the primary bedroom suite, complete with a large walk-in closet and an en-suite bathroom offering dual vanity sinks, a soaking tub, separate shower and convenient in-unit washer and dryer. This one-of-a-kind home wouldn't be complete without a private 200 sq. ft. rooftop deck, creating a personal oasis ideal for lounging, entertaining, or soaking in city views. Situated in the heart of the vibrant West Loop, this home offers unparalleled convenience-just half a block from the highly-rated Skinner Elementary and steps from the renowned Whitney Young High School. Experience the best of city living with Fulton Market, Randolph Street restaurants, Target, the United Center, and easy access to the Blue Line and major highways all just moments away. 1 car attached garage with ample storage included. Don't miss your chance to own this exceptional townhouse in one of Chicago's most sought-after neighborhoods!
Zillow last checked: 8 hours ago
Listing updated: December 30, 2024 at 03:50pm
Listing courtesy of:
Tim Lorimer 773-482-1917,
Compass,
Michael Mandile 847-322-8827,
Compass
Bought with:
Colette Connelly
Compass
Source: MRED as distributed by MLS GRID,MLS#: 12184146
Facts & features
Interior
Bedrooms & bathrooms
- Bedrooms: 2
- Bathrooms: 3
- Full bathrooms: 2
- 1/2 bathrooms: 1
Primary bedroom
- Features: Flooring (Carpet), Bathroom (Full)
- Level: Third
- Area: 168 Square Feet
- Dimensions: 14X12
Bedroom 2
- Level: Second
- Area: 308 Square Feet
- Dimensions: 22X14
Dining room
- Features: Flooring (Hardwood)
- Level: Second
- Area: 162 Square Feet
- Dimensions: 18X9
Family room
- Features: Flooring (Hardwood)
- Level: Main
- Area: 198 Square Feet
- Dimensions: 18X11
Kitchen
- Features: Kitchen (Eating Area-Breakfast Bar, Island), Flooring (Hardwood)
- Level: Second
- Area: 126 Square Feet
- Dimensions: 18X7
Laundry
- Level: Fourth
- Area: 80 Square Feet
- Dimensions: 8X10
Living room
- Features: Flooring (Hardwood)
- Level: Second
- Area: 324 Square Feet
- Dimensions: 18X18
Heating
- Natural Gas, Forced Air
Cooling
- Central Air
Appliances
- Included: Range, Microwave, Dishwasher, Refrigerator, Washer, Dryer, Stainless Steel Appliance(s)
- Laundry: Washer Hookup
Features
- Cathedral Ceiling(s), Storage
- Flooring: Hardwood
- Basement: None
Interior area
- Total structure area: 0
- Total interior livable area: 2,700 sqft
Property
Parking
- Total spaces: 1
- Parking features: On Site, Garage Owned, Attached, Garage
- Attached garage spaces: 1
Accessibility
- Accessibility features: No Disability Access
Lot
- Size: 3,125 sqft
- Dimensions: 25 X 125
Details
- Parcel number: 17171130700000
- Special conditions: None
Construction
Type & style
- Home type: Townhouse
- Property subtype: Townhouse, Single Family Residence
Materials
- Brick
- Foundation: Concrete Perimeter
- Roof: Rubber
Condition
- New construction: No
- Year built: 2001
Utilities & green energy
- Electric: Circuit Breakers
- Sewer: Public Sewer
- Water: Lake Michigan
Community & neighborhood
Location
- Region: Chicago
- Subdivision: Daily News Townhomes
HOA & financial
HOA
- Has HOA: Yes
- HOA fee: $130 monthly
- Services included: Parking, Lawn Care, Scavenger, Snow Removal
Other
Other facts
- Listing terms: Conventional
- Ownership: Fee Simple w/ HO Assn.
Price history
| Date | Event | Price |
|---|---|---|
| 12/27/2024 | Sold | $699,900$259/sqft |
Source: | ||
| 11/10/2024 | Listing removed | $4,300$2/sqft |
Source: MRED as distributed by MLS GRID #12189212 Report a problem | ||
| 10/15/2024 | Listed for rent | $4,300$2/sqft |
Source: MRED as distributed by MLS GRID #12189212 Report a problem | ||
| 10/14/2024 | Listed for sale | $699,900$259/sqft |
Source: | ||
Public tax history
Tax history is unavailable.
Neighborhood: Near West Side
Nearby schools
GreatSchools rating
- 10/10Skinner Elementary SchoolGrades: PK-8Distance: 0.1 mi
- 1/10Wells Community Academy High SchoolGrades: 9-12Distance: 1.5 mi
Schools provided by the listing agent
- District: 299
Source: MRED as distributed by MLS GRID. This data may not be complete. We recommend contacting the local school district to confirm school assignments for this home.

Get pre-qualified for a loan
At Zillow Home Loans, we can pre-qualify you in as little as 5 minutes with no impact to your credit score.An equal housing lender. NMLS #10287.


