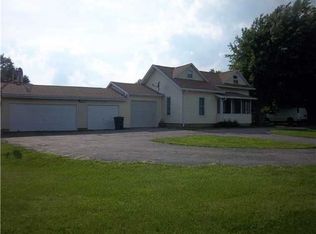Tired of hectic city life? Consider living in a century old farmhouse with loads of character in a serene and peaceful country setting, but enjoy all the modern creature comforts we've grown accustomed to. In the past 3 years, this home has been totally rebuilt including new: wiring, plumbing, drywall, insulation, windows, doors, cabinets, appliances, HVAC, roof and interior & exterior paint just for starters. It has spacious rooms & good storage plus a 38'x24' barn w/power.
This property is off market, which means it's not currently listed for sale or rent on Zillow. This may be different from what's available on other websites or public sources.
