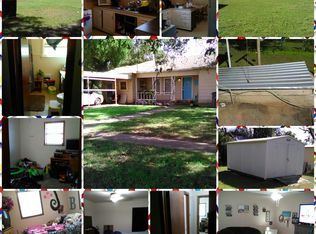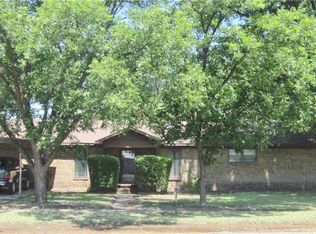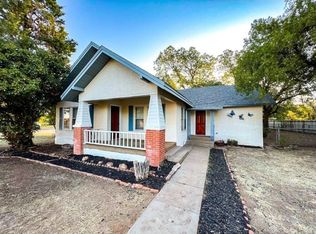Sold on 05/09/25
Price Unknown
1209 Union Ave, Rule, TX 79547
2beds
1,196sqft
Single Family Residence
Built in 1956
10,497.96 Square Feet Lot
$74,000 Zestimate®
$--/sqft
$1,045 Estimated rent
Home value
$74,000
Estimated sales range
Not available
$1,045/mo
Zestimate® history
Loading...
Owner options
Explore your selling options
What's special
Discover this cozy 2-bedroom, 1-bathroom home in Rule, featuring original hardwood floors, new windows and doors, and fresh updated paint. Nestled among mature trees, this property offers the perfect blend of charm and modern convenience. The eat-in kitchen provides a welcoming space for meals, while two spacious living areas offer plenty of room to relax or entertain. Step outside to enjoy the back deck off the master suite, a fenced yard, and an attached patio—ideal for outdoor gatherings. A large covered parking area tall enough for an RV ensures ample space for vehicles and equipment. Additional highlights include a durable metal roof and a private water well for added convenience. This home is truly move-in ready and will be sold turn-key, complete with all furniture, appliances, and many extras! Don’t miss this fantastic opportunity to own a well-maintained, fully furnished home in a great location.
Zillow last checked: 8 hours ago
Listing updated: May 09, 2025 at 09:57am
Listed by:
Megan Cox 0613048 940-864-2411,
Rike Real Estate, LLC 940-864-2411
Bought with:
Megan Cox
Rike Real Estate, LLC
Source: NTREIS,MLS#: 20887506
Facts & features
Interior
Bedrooms & bathrooms
- Bedrooms: 2
- Bathrooms: 1
- Full bathrooms: 1
Primary bedroom
- Level: First
- Dimensions: 0 x 0
Bedroom
- Level: First
- Dimensions: 0 x 0
Den
- Level: First
- Dimensions: 0 x 0
Dining room
- Level: First
- Dimensions: 0 x 0
Other
- Level: First
- Dimensions: 0 x 0
Kitchen
- Level: First
- Dimensions: 0 x 0
Laundry
- Level: First
- Dimensions: 0 x 0
Living room
- Level: First
- Dimensions: 0 x 0
Heating
- Natural Gas
Cooling
- Ceiling Fan(s), Window Unit(s)
Appliances
- Included: Dryer, Disposal, Gas Range, Refrigerator, Washer
- Laundry: Washer Hookup, Electric Dryer Hookup, Laundry in Utility Room
Features
- Eat-in Kitchen, Cable TV
- Flooring: Laminate, Vinyl, Wood
- Has basement: No
- Has fireplace: No
Interior area
- Total interior livable area: 1,196 sqft
Property
Parking
- Total spaces: 2
- Parking features: Attached Carport, Boat, Carport, Oversized, RV Carport, RV Access/Parking
- Carport spaces: 2
Features
- Levels: One
- Stories: 1
- Patio & porch: Rear Porch, Front Porch, Covered
- Pool features: None
- Fencing: Chain Link,Metal
Lot
- Size: 10,497 sqft
- Features: Back Yard, Irregular Lot, Lawn, Landscaped, Few Trees
Details
- Parcel number: R01631
Construction
Type & style
- Home type: SingleFamily
- Architectural style: Ranch,Detached
- Property subtype: Single Family Residence
Materials
- Wood Siding
- Foundation: Pillar/Post/Pier
- Roof: Metal
Condition
- Year built: 1956
Utilities & green energy
- Sewer: Public Sewer
- Water: Public
- Utilities for property: Electricity Connected, Natural Gas Available, Municipal Utilities, Sewer Available, Separate Meters, Water Available, Cable Available
Community & neighborhood
Location
- Region: Rule
- Subdivision: South Side Add Rule
Other
Other facts
- Listing terms: Cash,Conventional,See Agent
- Road surface type: Asphalt
Price history
| Date | Event | Price |
|---|---|---|
| 5/9/2025 | Sold | -- |
Source: NTREIS #20887506 | ||
| 4/30/2025 | Pending sale | $80,000$67/sqft |
Source: NTREIS #20887506 | ||
| 4/4/2025 | Contingent | $80,000$67/sqft |
Source: NTREIS #20887506 | ||
| 4/3/2025 | Listed for sale | $80,000+113.3%$67/sqft |
Source: NTREIS #20887506 | ||
| 9/1/2017 | Sold | -- |
Source: Agent Provided | ||
Public tax history
| Year | Property taxes | Tax assessment |
|---|---|---|
| 2025 | -- | $36,090 +4.9% |
| 2024 | -- | $34,420 -45.1% |
| 2023 | -- | $62,680 +43.5% |
Find assessor info on the county website
Neighborhood: 79547
Nearby schools
GreatSchools rating
- 5/10Rule SchoolGrades: PK-12Distance: 0.1 mi
Schools provided by the listing agent
- Elementary: Rule
- Middle: Rule
- High: Rule
- District: Rule ISD
Source: NTREIS. This data may not be complete. We recommend contacting the local school district to confirm school assignments for this home.


