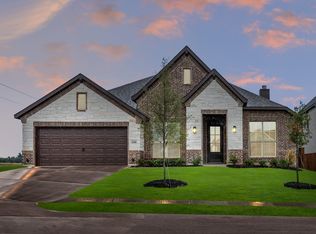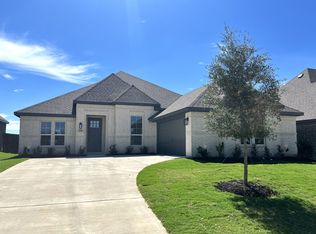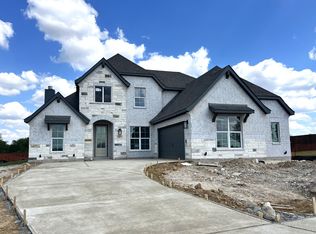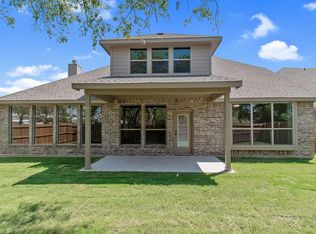Sold on 09/30/25
Price Unknown
1209 Terrain Rd, Midlothian, TX 76065
4beds
2,972sqft
Single Family Residence
Built in 2025
7,405.2 Square Feet Lot
$511,000 Zestimate®
$--/sqft
$3,673 Estimated rent
Home value
$511,000
$485,000 - $537,000
$3,673/mo
Zestimate® history
Loading...
Owner options
Explore your selling options
What's special
MLS# 20827607 - Built by Landsea Homes - Ready Now! ~ ***Model Home*** This beautifully designed two-story home at 1209 Terrain Road offers a balance of functionality and luxury, perfect for both everyday living and entertaining. The main level features a spacious primary suite with a spa-like bathroom and a large walk-in closet, conveniently located near the utility room which includes a cabinet for more storage. A modern kitchen with ample counter space and a central island opens to the family room, which includes a floor-to-ceiling stone fireplace to create a warm, inviting atmosphere. A formal dining area, a powder room, and a versatile study enhance the main floor’s usability, while the covered patio extends the living space outdoors. Upstairs, you’ll find a generously sized game room surrounded by three secondary bedrooms, each with closets, and access to a full bathroom. This home’s thoughtful layout makes it ideal for growing families or those seeking room to spread out.
Zillow last checked: 8 hours ago
Listing updated: October 01, 2025 at 09:36am
Listed by:
Ben Caballero 888-872-6006,
HomesUSA.com 888-872-6006
Bought with:
Stephanie Adams
Ebby Halliday, REALTORS
Source: NTREIS,MLS#: 20827607
Facts & features
Interior
Bedrooms & bathrooms
- Bedrooms: 4
- Bathrooms: 3
- Full bathrooms: 2
- 1/2 bathrooms: 1
Primary bedroom
- Level: First
- Dimensions: 15 x 16
Bedroom
- Level: Second
- Dimensions: 11 x 12
Bedroom
- Level: Second
- Dimensions: 12 x 15
Bedroom
- Level: Second
- Dimensions: 11 x 11
Dining room
- Level: First
- Dimensions: 14 x 12
Game room
- Level: Second
- Dimensions: 16 x 21
Kitchen
- Level: First
- Dimensions: 12 x 17
Living room
- Level: First
- Dimensions: 16 x 21
Office
- Level: First
- Dimensions: 14 x 12
Heating
- Central, Electric, Fireplace(s), Heat Pump, Zoned
Cooling
- Central Air, Ceiling Fan(s), Electric, Heat Pump, Zoned
Appliances
- Included: Dishwasher, Disposal, Microwave
- Laundry: Washer Hookup, Electric Dryer Hookup, Laundry in Utility Room
Features
- Eat-in Kitchen, Granite Counters, Kitchen Island, Pantry, Walk-In Closet(s)
- Flooring: Carpet, Ceramic Tile
- Has basement: No
- Number of fireplaces: 1
- Fireplace features: Family Room, Stone, Wood Burning
Interior area
- Total interior livable area: 2,972 sqft
Property
Parking
- Total spaces: 2
- Parking features: Door-Single, Garage, Garage Door Opener, Garage Faces Side
- Attached garage spaces: 2
Features
- Levels: Two
- Stories: 2
- Patio & porch: Covered
- Pool features: None
- Fencing: Gate,Metal,Wood
Lot
- Size: 7,405 sqft
Details
- Parcel number: 297719
Construction
Type & style
- Home type: SingleFamily
- Architectural style: Traditional,Detached
- Property subtype: Single Family Residence
Materials
- Brick, Fiber Cement
- Foundation: Slab
- Roof: Composition
Condition
- Year built: 2025
Utilities & green energy
- Sewer: Public Sewer
- Water: Public
- Utilities for property: Sewer Available, Underground Utilities, Water Available
Green energy
- Energy efficient items: Appliances, Construction, Doors, HVAC, Insulation, Lighting, Rain/Freeze Sensors, Thermostat, Water Heater, Windows
- Water conservation: Low-Flow Fixtures
Community & neighborhood
Security
- Security features: Security System Owned, Security System, Carbon Monoxide Detector(s), Smoke Detector(s)
Community
- Community features: Trails/Paths, Sidewalks
Location
- Region: Midlothian
- Subdivision: Villages of Walnut Grove
HOA & financial
HOA
- Has HOA: Yes
- HOA fee: $600 annually
- Services included: Association Management, Maintenance Grounds, Pest Control
- Association name: Goodwin and Company
- Association phone: 214-445-2742
Price history
| Date | Event | Price |
|---|---|---|
| 9/30/2025 | Sold | -- |
Source: NTREIS #20827607 | ||
| 8/29/2025 | Pending sale | $548,900$185/sqft |
Source: NTREIS #20827607 | ||
| 8/26/2025 | Price change | $548,9000%$185/sqft |
Source: NTREIS #20827607 | ||
| 2/6/2025 | Price change | $548,999-0.2%$185/sqft |
Source: NTREIS #20827607 | ||
| 1/2/2025 | Listed for sale | $550,000$185/sqft |
Source: | ||
Public tax history
| Year | Property taxes | Tax assessment |
|---|---|---|
| 2025 | -- | $458,827 +20% |
| 2024 | $7,651 +617.2% | $382,356 +628.3% |
| 2023 | $1,067 | $52,500 |
Find assessor info on the county website
Neighborhood: 76065
Nearby schools
GreatSchools rating
- 8/10T E Baxter Elementary SchoolGrades: PK-5Distance: 1.9 mi
- 8/10Walnut Grove Middle SchoolGrades: 6-8Distance: 1.6 mi
- 8/10Midlothian Heritage High SchoolGrades: 9-12Distance: 1 mi
Schools provided by the listing agent
- Elementary: Baxter
- Middle: Walnut Grove
- High: Midlothian
- District: Midlothian ISD
Source: NTREIS. This data may not be complete. We recommend contacting the local school district to confirm school assignments for this home.
Get a cash offer in 3 minutes
Find out how much your home could sell for in as little as 3 minutes with a no-obligation cash offer.
Estimated market value
$511,000
Get a cash offer in 3 minutes
Find out how much your home could sell for in as little as 3 minutes with a no-obligation cash offer.
Estimated market value
$511,000



