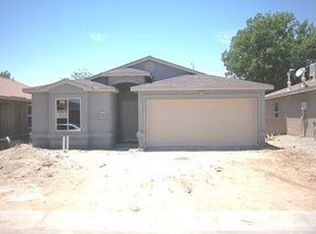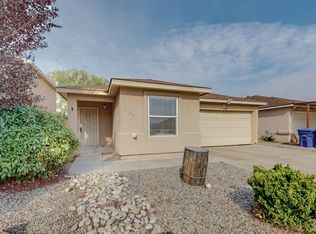Sold on 09/30/24
Price Unknown
1209 Telstar Loop NW, Albuquerque, NM 87121
3beds
1,240sqft
Single Family Residence
Built in 2010
3,484.8 Square Feet Lot
$269,800 Zestimate®
$--/sqft
$1,962 Estimated rent
Home value
$269,800
$246,000 - $297,000
$1,962/mo
Zestimate® history
Loading...
Owner options
Explore your selling options
What's special
Make this your new home! Conveniently located in the desirable Larera Heights area on the northwest side of Albuquerque, this stunning 3-bedroom, 2-bathroom home offers an inviting open floor plan with cathedral ceilings that enhance its spacious feel.The home has been recently updated with fresh paint, modern lighting, new doors, and flooring throughout. Enjoy the ease of entertaining in the open living spaces that seamlessly flow together.Situated just a minute from Coors and I-40, you'll have quick access to dining, shopping, and all the amenities you need. Don't miss out on this beautifully renovated home in a prime location!
Zillow last checked: 8 hours ago
Listing updated: October 02, 2024 at 02:05pm
Listed by:
Armelino D Salazar 505-220-1228,
Realty One of New Mexico
Bought with:
Diana J Leal, 54204
Weichert, Realtors Image
Source: SWMLS,MLS#: 1067381
Facts & features
Interior
Bedrooms & bathrooms
- Bedrooms: 3
- Bathrooms: 2
- Full bathrooms: 2
Primary bedroom
- Level: Main
- Area: 156
- Dimensions: 13 x 12
Kitchen
- Level: Main
- Area: 187
- Dimensions: 11 x 17
Living room
- Level: Main
- Area: 240
- Dimensions: 16 x 15
Heating
- Central, Forced Air
Cooling
- Evaporative Cooling
Appliances
- Included: Built-In Gas Oven, Built-In Gas Range, Dishwasher, Disposal, Microwave, Refrigerator
- Laundry: Washer Hookup, Dryer Hookup, ElectricDryer Hookup
Features
- Ceiling Fan(s), High Ceilings, Main Level Primary, Walk-In Closet(s)
- Flooring: Laminate
- Windows: Double Pane Windows, Insulated Windows
- Has basement: No
- Has fireplace: No
Interior area
- Total structure area: 1,240
- Total interior livable area: 1,240 sqft
Property
Parking
- Total spaces: 2
- Parking features: Attached, Finished Garage, Garage
- Attached garage spaces: 2
Features
- Levels: One
- Stories: 1
- Exterior features: Private Yard
- Fencing: Wall
Lot
- Size: 3,484 sqft
Details
- Additional structures: None
- Parcel number: 101005840643411237
- Zoning description: R-ML*
Construction
Type & style
- Home type: SingleFamily
- Property subtype: Single Family Residence
Materials
- Frame, Stucco
- Roof: Shingle
Condition
- Resale
- New construction: No
- Year built: 2010
Utilities & green energy
- Sewer: Public Sewer
- Water: Public
- Utilities for property: Electricity Connected, Natural Gas Connected, Water Connected
Green energy
- Energy generation: None
Community & neighborhood
Location
- Region: Albuquerque
Other
Other facts
- Listing terms: Cash,Conventional,FHA,VA Loan
- Road surface type: Paved
Price history
| Date | Event | Price |
|---|---|---|
| 9/30/2024 | Sold | -- |
Source: | ||
| 8/5/2024 | Pending sale | $265,000$214/sqft |
Source: | ||
| 8/2/2024 | Listed for sale | $265,000$214/sqft |
Source: | ||
Public tax history
| Year | Property taxes | Tax assessment |
|---|---|---|
| 2024 | $1,505 +2.2% | $41,677 +3% |
| 2023 | $1,473 +108% | $40,463 +3% |
| 2022 | $708 -48% | $39,285 +3% |
Find assessor info on the county website
Neighborhood: Los Volcanes
Nearby schools
GreatSchools rating
- 4/10Susie R. Marmon Elementary SchoolGrades: PK-5Distance: 0.4 mi
- NAVision Quest Alt Middle SchoolGrades: 6-8Distance: 0.8 mi
- 4/10West Mesa High SchoolGrades: 9-12Distance: 0.2 mi
Schools provided by the listing agent
- Elementary: S R Marmon (y)
- High: West Mesa
Source: SWMLS. This data may not be complete. We recommend contacting the local school district to confirm school assignments for this home.
Get a cash offer in 3 minutes
Find out how much your home could sell for in as little as 3 minutes with a no-obligation cash offer.
Estimated market value
$269,800
Get a cash offer in 3 minutes
Find out how much your home could sell for in as little as 3 minutes with a no-obligation cash offer.
Estimated market value
$269,800

