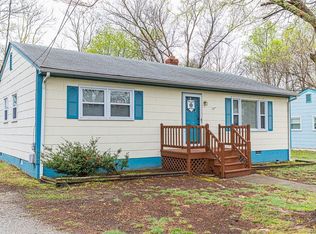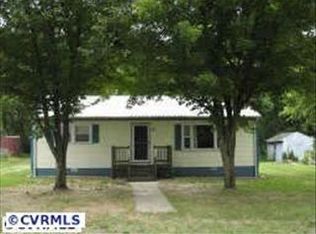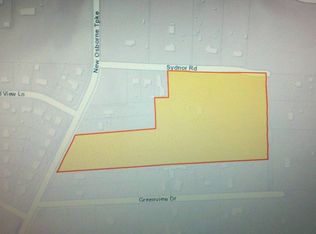Sold for $275,000
$275,000
1209 Sydnor Rd, Henrico, VA 23231
4beds
2,014sqft
Single Family Residence
Built in 1913
7,405.2 Square Feet Lot
$283,300 Zestimate®
$137/sqft
$2,178 Estimated rent
Home value
$283,300
$261,000 - $306,000
$2,178/mo
Zestimate® history
Loading...
Owner options
Explore your selling options
What's special
Welcome to 1209 Sydnor Rd, located in a quiet, peaceful neighborhood just minutes from downtown Richmond, Shockoe Bottom and Rocketts Landing. This home is a brick colonial that offers over 2000 sq ft of space and versatility. Boasting a brand new 30 year roof, new heating and new insulation, this home is move in ready. The vintage charm of this home incredibly unique, and is ready to be embraced and made your own. The first floor has a large foyer, sitting room, living room, small flex room and a large eat in kitchen. Upstairs you’ll find 4 bedrooms and a full bath. Enjoy the enclosed back porch and large back yard that backs up to a private wooded area. There is also ample storage in the unfinished basement that is over 900 sq ft. An awesome opportunity to have a large home at a great price that is a blank slate for its new owner! This home will qualify for conventional and VA financing.
Zillow last checked: 8 hours ago
Listing updated: April 22, 2025 at 09:46am
Listed by:
Zachary Fauver Membership@TheRealBrokerage.com,
Real Broker LLC
Bought with:
Randi Tormollen, 0225212615
Long & Foster REALTORS
Source: CVRMLS,MLS#: 2506476 Originating MLS: Central Virginia Regional MLS
Originating MLS: Central Virginia Regional MLS
Facts & features
Interior
Bedrooms & bathrooms
- Bedrooms: 4
- Bathrooms: 2
- Full bathrooms: 1
- 1/2 bathrooms: 1
Primary bedroom
- Description: Carpet, Ceiling Fan, Space heater only
- Level: Second
- Dimensions: 13.7 x 14.5
Bedroom 2
- Description: Tile, Ceiling Fan, Space Heater only
- Level: Second
- Dimensions: 13.7 x 15.5
Bedroom 3
- Description: HW Floors, Ceiling Fan, Space Heater only
- Level: Second
- Dimensions: 13.7 x 14.1
Bedroom 4
- Description: Trunk Room at front of house
- Level: Second
- Dimensions: 7.2 x 10.4
Additional room
- Description: Covered/enclosed porch off kitchen
- Level: First
- Dimensions: 7.4 x 17.4
Dining room
- Description: Carpet, Ceiling Fan. Pass through to kitchen
- Level: First
- Dimensions: 13.2 x 14.6
Foyer
- Level: First
- Dimensions: 7.6 x 15.7
Other
- Description: Tub & Shower
- Level: Second
Half bath
- Level: First
Kitchen
- Description: Eat-In Kitchen, Ceiling Fan, Cabinets
- Level: First
- Dimensions: 13.2 x 14.6
Living room
- Description: Front of house. Carpet, Wood Stove/FP
- Level: First
- Dimensions: 13.2 x 13.6
Office
- Description: HW Floors, storage off kitchnb
- Level: First
- Dimensions: 7.6 x 12.11
Heating
- Oil, Radiant
Cooling
- None
Appliances
- Included: Electric Water Heater, Water Heater
Features
- Ceiling Fan(s), Eat-in Kitchen, High Ceilings
- Flooring: Partially Carpeted, Tile, Wood
- Basement: Partial
- Attic: Access Only
- Has fireplace: Yes
- Fireplace features: Wood Burning
Interior area
- Total interior livable area: 2,014 sqft
- Finished area above ground: 2,014
- Finished area below ground: 0
Property
Features
- Levels: Two
- Stories: 2
- Patio & porch: Rear Porch, Front Porch
- Pool features: None
- Fencing: None
Lot
- Size: 7,405 sqft
Details
- Parcel number: 8017083368
- Zoning description: R3
Construction
Type & style
- Home type: SingleFamily
- Architectural style: Colonial,Two Story
- Property subtype: Single Family Residence
Materials
- Brick, Drywall, Plaster
- Roof: Asphalt,Shingle
Condition
- Resale
- New construction: No
- Year built: 1913
Utilities & green energy
- Sewer: Public Sewer
- Water: Public
Community & neighborhood
Location
- Region: Henrico
- Subdivision: Acreage
Other
Other facts
- Ownership: Individuals
- Ownership type: Sole Proprietor
Price history
| Date | Event | Price |
|---|---|---|
| 4/22/2025 | Sold | $275,000+0%$137/sqft |
Source: | ||
| 3/17/2025 | Pending sale | $274,900$136/sqft |
Source: | ||
| 3/14/2025 | Listed for sale | $274,900+37.5%$136/sqft |
Source: | ||
| 2/26/2025 | Sold | $200,000-11.1%$99/sqft |
Source: | ||
| 1/18/2025 | Pending sale | $225,000$112/sqft |
Source: | ||
Public tax history
| Year | Property taxes | Tax assessment |
|---|---|---|
| 2024 | $1,528 +6.6% | $179,800 +6.6% |
| 2023 | $1,434 +9.8% | $168,700 +9.8% |
| 2022 | $1,306 +18.7% | $153,700 +21.5% |
Find assessor info on the county website
Neighborhood: 23231
Nearby schools
GreatSchools rating
- 2/10Varina Elementary SchoolGrades: 3-5Distance: 4.8 mi
- 2/10Rolfe Middle SchoolGrades: 6-8Distance: 2.6 mi
- 2/10Varina High SchoolGrades: 9-12Distance: 2.5 mi
Schools provided by the listing agent
- Elementary: Montrose
- Middle: Rolfe
- High: Varina
Source: CVRMLS. This data may not be complete. We recommend contacting the local school district to confirm school assignments for this home.
Get a cash offer in 3 minutes
Find out how much your home could sell for in as little as 3 minutes with a no-obligation cash offer.
Estimated market value
$283,300


