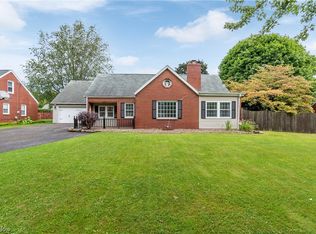Solid brick bungalow in Plain LSD with 3 bedroom and 1.5 bath. First floor features a large living room with fireplace and 2 generously sized bedrooms. Full bathroom on the main floor with shower/tub combo with tile surround. Eat-in kitchen with granite countertops and separate dining space. Upstairs is a massive 3rd bedroom with beautiful hardwood floors and plenty of closets and storage space. Partially finished lower level features a carpeted rec room, kitchen area, bar, 1/2 bathroom (with walls!), and glass block windows. Conveniently located for highway access, shopping, restaurants, parks, and Middlebranch trails.
This property is off market, which means it's not currently listed for sale or rent on Zillow. This may be different from what's available on other websites or public sources.

