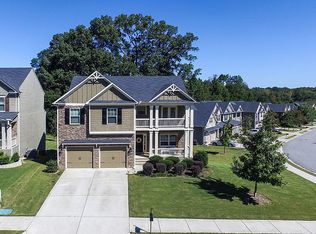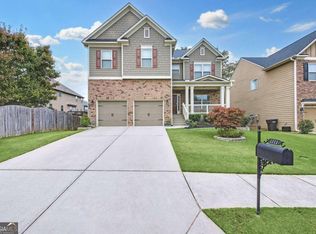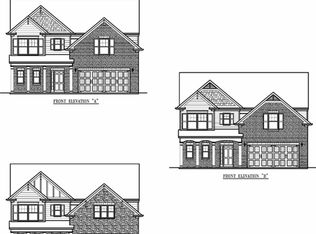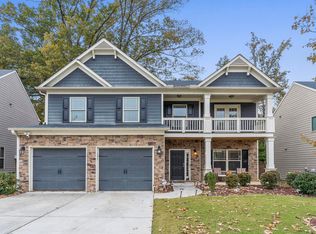Welcome home to this beautiful swim & tennis community with a park. This former MODEL home is the Chatsworth C floor plan by Kerley Family Homes. Home offers an open floor plan with lots of upgrades! Granite counters, stainless appliances, 42 cabinets and island in the Kitchen, masonry surround fireplace with gas starter in the Family Room, chair rail & amp; shadow box trim in Dining room, hardwood flooring throughout the first floor. UPSTAIRS cultured marble counters in the Bathrooms, walk-in closets in all the spacious bedrooms; balcony. And all on a full basement. Click link below for virtual tour. https://homescenes.com/_pgm/hs_IDXMain.cfm?PropertyID=82173&S=GAMLS
This property is off market, which means it's not currently listed for sale or rent on Zillow. This may be different from what's available on other websites or public sources.



