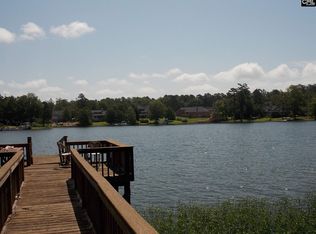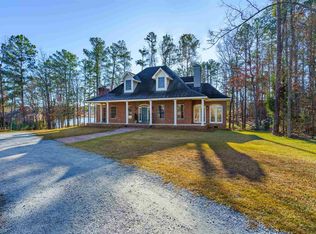Tucked away on .89 acres with 352' of Lake Murray Water Frontage this IN-TOWN property is in a very large, deep, protected cove. It has a brick home w/ open floor plan "SELLING AS IS" that needs a little loving. Or, you can start over and build the home of your dreams! Lots of Storage. Mature landscaping and plants. Beautiful neighborhood of larger homes with paved roads. I-26 is just minutes away! Convenient to everything you need! Award winning schools. These properties do not come to market often. Plat is available on line! Showing by Appointment ONLY.
This property is off market, which means it's not currently listed for sale or rent on Zillow. This may be different from what's available on other websites or public sources.

