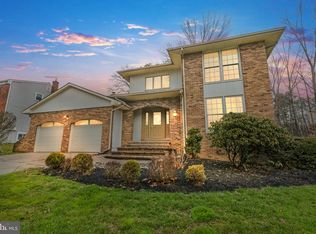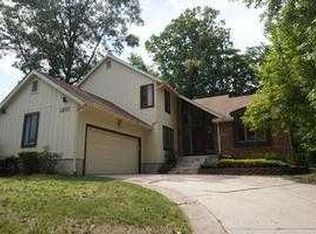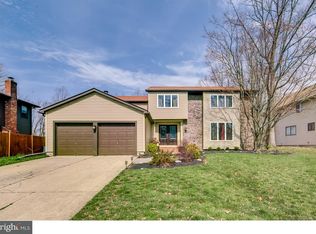Please check out the virtual tour here! This home has been completely redone and is a beautiful, entertainers dream in the highly sought after neighborhood of Ridings of Fox Run. When you drive up you are immediately met with a stunning, fully paved and lit, driveway and front steps. Walk in to find gorgeous hardwood floors and recessed lighting throughout the first floor. The large living room gets plenty of natural light and leads into a charming dining room with both access to the kitchen and backyard patio. The kitchen has new, soft close cabinetry, stunning back splash, quartz counter-tops and stainless steel appliances. The kitchen has plenty of storage, a large pantry, spacious eat-in kitchen and lots of natural light with another set of doors opening up to the back patio. Next to the kitchen is a loving family room with a wood burning fireplace and yet another sliding glass door leading to the patio. The first floor also has a mud room laundry room, half bath and garage access. Upstairs is a large master suite with a walk-in closet and exquisite master bath. Down the hall is another, large, and spa like bathroom and three spacious bedrooms with large closets. The basement is finished with a nice sized storage space, utility room, window and welcoming living space with recessed lighting. The backyard is an entertainers dream with an in-ground, salt water pool, multiple seating areas, a covered outdoor dining area, fire pit, bar and basketball court. New roof, new gutters, hew HVAC system, new water heater, newer windows, gorgeous!!
This property is off market, which means it's not currently listed for sale or rent on Zillow. This may be different from what's available on other websites or public sources.



