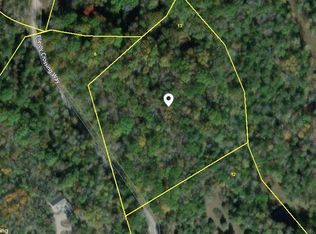This quality-built, Southern Living plan offers four spacious bedrooms including master-on-main and a second en suite upstairs. The gourmet eat-in kitchen brags a center island, Wildwood Cabinetry, granite tops, stainless appliances, and a built-in desk and shelves for your cookbook collection. There is a jaw-dropping walk-in pantry next to a large dedicated laundry room with sink and ample storage. Further down the back hall you find an additional room for office or studio space. The formal living and dining rooms are generous in size. A dramatic vaulted ceiling with upper windows and glass doors keeps the family room bathed in natural light. Both living rooms feature lovely fireplaces. A true Southern front porch and large screened porch out back will keep family and guests basking in the Great Outdoors. This mostly wooded 7.5 acre lot offers exceptional privacy, mountain views, and abundant wildlife within a well-established and superbly-planned neighborhood with a unique vision to maintain the natural setting. You will feel nestled in the mountains, but with only a short drive to Maryville. Low county taxes.
This property is off market, which means it's not currently listed for sale or rent on Zillow. This may be different from what's available on other websites or public sources.

