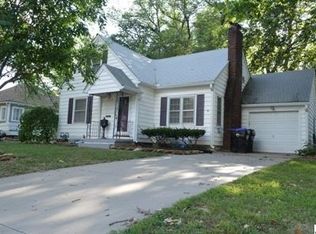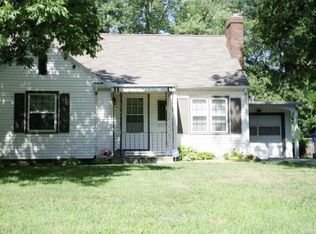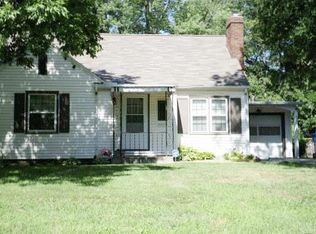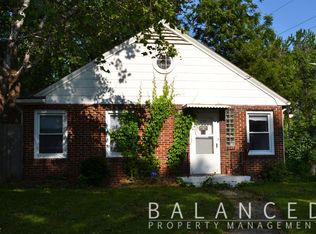Sold on 10/17/25
Price Unknown
1209 SW Collins Ave, Topeka, KS 66604
3beds
1,094sqft
Single Family Residence, Residential
Built in 1941
7,405.2 Square Feet Lot
$173,600 Zestimate®
$--/sqft
$1,292 Estimated rent
Home value
$173,600
$160,000 - $189,000
$1,292/mo
Zestimate® history
Loading...
Owner options
Explore your selling options
What's special
Ideally located just minutes from shopping, dining, and everyday conveniences, this charmer has been refreshed offering the perfect blend of modern updates and classic charm. The updated kitchen has stainless steel appliances, the bathroom has been completely redesigned with thoughtful details. Spacious bedrooms, large closet space, and a decorative fireplace adds a touch of warmth and character to the living area. Fresh paint, knock-down ceilings, thermo-pane windows, and durable vinyl siding make this home truly move-in ready. The oversized deck in the backyard is perfect for outdoor entertaining, family gatherings, or simply unwinding in a private. With a large fenced-in yard, there's plenty of space for pets and play. An extra parking pad adds additional convenience. Just a block from the peaceful Collins Park. ***Home is being sold as-is.
Zillow last checked: 8 hours ago
Listing updated: October 18, 2025 at 05:48am
Listed by:
Tracy Bailey 785-230-2131,
TopCity Realty, LLC
Bought with:
Justin Armbruster, SP00244128
Genesis, LLC, Realtors
Source: Sunflower AOR,MLS#: 241276
Facts & features
Interior
Bedrooms & bathrooms
- Bedrooms: 3
- Bathrooms: 1
- Full bathrooms: 1
Primary bedroom
- Level: Main
- Area: 238
- Dimensions: 14' x 17'
Bedroom 2
- Level: Main
- Area: 185.6
- Dimensions: 11.6' x 16'
Bedroom 3
- Level: Main
- Area: 110
- Dimensions: 11' x 10'
Kitchen
- Level: Main
- Area: 48
- Dimensions: 8' x 6'
Laundry
- Level: Basement
Living room
- Level: Main
- Area: 168
- Dimensions: 14' x 12'
Heating
- Natural Gas
Cooling
- Central Air
Appliances
- Included: Electric Range, Microwave, Dishwasher, Refrigerator
- Laundry: In Basement
Features
- Flooring: Hardwood, Carpet
- Windows: Insulated Windows
- Basement: Stone/Rock,Full
- Number of fireplaces: 1
- Fireplace features: One, Living Room
Interior area
- Total structure area: 1,094
- Total interior livable area: 1,094 sqft
- Finished area above ground: 1,094
- Finished area below ground: 0
Property
Parking
- Total spaces: 1
- Parking features: Detached
- Garage spaces: 1
Features
- Patio & porch: Deck
- Fencing: Fenced,Chain Link,Wood
Lot
- Size: 7,405 sqft
- Dimensions: 55' x 127'
Details
- Parcel number: R12414
- Special conditions: Standard,Arm's Length
Construction
Type & style
- Home type: SingleFamily
- Architectural style: Ranch
- Property subtype: Single Family Residence, Residential
Materials
- Frame, Vinyl Siding
- Roof: Architectural Style
Condition
- Year built: 1941
Utilities & green energy
- Water: Public
Community & neighborhood
Location
- Region: Topeka
- Subdivision: Washburn Place
Price history
| Date | Event | Price |
|---|---|---|
| 10/17/2025 | Sold | -- |
Source: | ||
| 10/10/2025 | Pending sale | $173,000$158/sqft |
Source: | ||
| 9/9/2025 | Listed for sale | $173,000+8.8%$158/sqft |
Source: | ||
| 3/15/2024 | Sold | -- |
Source: | ||
| 2/14/2024 | Pending sale | $159,000$145/sqft |
Source: | ||
Public tax history
| Year | Property taxes | Tax assessment |
|---|---|---|
| 2025 | -- | $18,596 +16.6% |
| 2024 | $2,203 +3.2% | $15,949 +7% |
| 2023 | $2,134 +11.6% | $14,906 +15% |
Find assessor info on the county website
Neighborhood: Fleming
Nearby schools
GreatSchools rating
- 4/10Randolph Elementary SchoolGrades: PK-5Distance: 0.4 mi
- 6/10Landon Middle SchoolGrades: 6-8Distance: 1.8 mi
- 5/10Topeka High SchoolGrades: 9-12Distance: 1.5 mi
Schools provided by the listing agent
- Elementary: Randolph Elementary School/USD 501
- Middle: Landon Middle School/USD 501
- High: Topeka High School/USD 501
Source: Sunflower AOR. This data may not be complete. We recommend contacting the local school district to confirm school assignments for this home.



