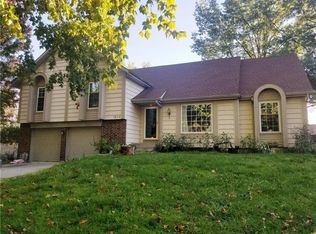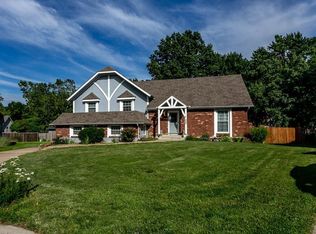Sold
Price Unknown
1209 S Clairborne Rd, Olathe, KS 66062
5beds
2,549sqft
Single Family Residence
Built in 1974
0.4 Acres Lot
$419,800 Zestimate®
$--/sqft
$3,190 Estimated rent
Home value
$419,800
$399,000 - $441,000
$3,190/mo
Zestimate® history
Loading...
Owner options
Explore your selling options
What's special
It’s the most wonderful time of the year to find your dream home! Impeccably maintained and lovingly updated, this beauty sits on a nearly half-acre lot with outdoor living that is just as enchanting as the indoor space. Get ready to fall in love with this warm and inviting 5 bedroom/3.5 bath home. The expansive great room has oversized windows for fantastic natural light, a beautiful brick fireplace and French doors leading to your outdoor oasis. You’ll be dreaming of warmer weather so you can enjoy the incredible huge covered patio, pool, outdoor kitchen and even a sweet matching playhouse and storage shed! Back inside, the great room flows into an updated kitchen with granite counters, new island, beautiful tile backsplash, newer stainless appliances and walk-in pantry. The large bay windows that look out to the covered patio and beautiful backyard are the cherry on top! You’ll also find an updated half bath, formal dining room and large flex room that can be used as an additional family room, cozy den or home office on the main level. Upstairs, retreat to your primary suite with beautifully updated bathroom and walk in closet. With three guest bedrooms and another updated full bath, there’s plenty of room for all. Then head to the lower level to check out the newly finished basement with a fantastic rec room and wet bar, a true 5th bedroom and a full bath. If that’s not enough, the sellers even expanded the driveway when they replaced the original asphalt drive with concrete to accommodate all the family and friends who will want to visit year round! This one really is what you’ve been dreaming of.
Zillow last checked: 8 hours ago
Listing updated: January 31, 2024 at 10:45am
Listing Provided by:
Barb Murphy 913-579-2896,
ReeceNichols- Leawood Town Center,
Rob Ellerman Team 816-304-4434,
ReeceNichols - Lees Summit
Bought with:
Tanna Guthrie, SP00226276
EXP Realty LLC
Source: Heartland MLS as distributed by MLS GRID,MLS#: 2465820
Facts & features
Interior
Bedrooms & bathrooms
- Bedrooms: 5
- Bathrooms: 4
- Full bathrooms: 3
- 1/2 bathrooms: 1
Primary bedroom
- Features: Carpet, Ceiling Fan(s)
- Level: Upper
- Dimensions: 15.5 x 12
Bedroom 2
- Features: Carpet
- Level: Upper
- Dimensions: 12 x 11
Bedroom 3
- Features: Carpet
- Level: Upper
- Dimensions: 11 x 11
Bedroom 4
- Features: Carpet, Ceiling Fan(s)
- Level: Third
- Dimensions: 14.5 x 11.5
Bedroom 5
- Features: Vinyl
- Level: Basement
- Dimensions: 10 x 9
Primary bathroom
- Features: Ceramic Tiles, Shower Only
- Level: Upper
- Dimensions: 9 x 7
Bathroom 2
- Features: Ceramic Tiles, Double Vanity, Shower Over Tub
- Level: Upper
- Dimensions: 9 x 6
Den
- Features: Luxury Vinyl
- Level: Main
- Dimensions: 13 x 12.5
Dining room
- Features: Ceramic Tiles
- Level: Main
- Dimensions: 12.5 x 10
Family room
- Features: Luxury Vinyl, Shower Only
- Level: Basement
Great room
- Features: Ceiling Fan(s), Fireplace, Luxury Vinyl
- Level: Main
- Dimensions: 21.5 x 14.5
Half bath
- Features: Ceramic Tiles
- Level: Main
Kitchen
- Features: Ceramic Tiles, Granite Counters, Kitchen Island, Pantry
- Level: Main
- Dimensions: 13.5 x 11.5
Laundry
- Features: Ceramic Tiles
- Level: Lower
- Dimensions: 10 x 6
Recreation room
- Features: Luxury Vinyl, Quartz Counter, Wet Bar
- Level: Basement
Heating
- Forced Air
Cooling
- Electric
Appliances
- Included: Dishwasher, Disposal, Microwave, Built-In Electric Oven, Stainless Steel Appliance(s)
- Laundry: Laundry Room
Features
- Ceiling Fan(s), Kitchen Island, Pantry, Vaulted Ceiling(s), Walk-In Closet(s), Wet Bar
- Flooring: Carpet, Ceramic Tile, Luxury Vinyl
- Windows: Thermal Windows
- Basement: Basement BR,Concrete,Finished,Interior Entry
- Number of fireplaces: 1
- Fireplace features: Electric, Family Room
Interior area
- Total structure area: 2,549
- Total interior livable area: 2,549 sqft
- Finished area above ground: 1,889
- Finished area below ground: 660
Property
Parking
- Total spaces: 2
- Parking features: Attached, Garage Faces Front
- Attached garage spaces: 2
Features
- Patio & porch: Covered
- Exterior features: Outdoor Kitchen
- Has private pool: Yes
- Pool features: In Ground
- Fencing: Wood
Lot
- Size: 0.40 Acres
- Features: Cul-De-Sac
Details
- Additional structures: Other, Shed(s)
- Parcel number: DP71700002 0014
Construction
Type & style
- Home type: SingleFamily
- Architectural style: Traditional
- Property subtype: Single Family Residence
Materials
- Brick/Mortar, Wood Siding
- Roof: Composition
Condition
- Year built: 1974
Utilities & green energy
- Sewer: Public Sewer
- Water: Public
Community & neighborhood
Location
- Region: Olathe
- Subdivision: Stagecoach Meadows
Other
Other facts
- Listing terms: Cash,Conventional,FHA,VA Loan
- Ownership: Private
Price history
| Date | Event | Price |
|---|---|---|
| 1/31/2024 | Sold | -- |
Source: | ||
| 12/16/2023 | Pending sale | $365,000$143/sqft |
Source: | ||
| 12/14/2023 | Listed for sale | $365,000+108.6%$143/sqft |
Source: | ||
| 9/23/2016 | Sold | -- |
Source: | ||
| 8/19/2016 | Pending sale | $175,000$69/sqft |
Source: RE/MAX State Line #2007602 Report a problem | ||
Public tax history
| Year | Property taxes | Tax assessment |
|---|---|---|
| 2024 | $3,771 +0.5% | $33,868 +2.9% |
| 2023 | $3,753 +9.5% | $32,902 +12.5% |
| 2022 | $3,428 | $29,256 +9.4% |
Find assessor info on the county website
Neighborhood: Brittany Ridge at Stagecoach Meadows
Nearby schools
GreatSchools rating
- 5/10Heritage Elementary SchoolGrades: PK-5Distance: 0.5 mi
- 5/10Indian Trail Middle SchoolGrades: 6-8Distance: 0.6 mi
- 9/10Olathe South Sr High SchoolGrades: 9-12Distance: 0.6 mi
Schools provided by the listing agent
- Elementary: Heritage
- Middle: Indian Trail
- High: Olathe South
Source: Heartland MLS as distributed by MLS GRID. This data may not be complete. We recommend contacting the local school district to confirm school assignments for this home.
Get a cash offer in 3 minutes
Find out how much your home could sell for in as little as 3 minutes with a no-obligation cash offer.
Estimated market value$419,800
Get a cash offer in 3 minutes
Find out how much your home could sell for in as little as 3 minutes with a no-obligation cash offer.
Estimated market value
$419,800

