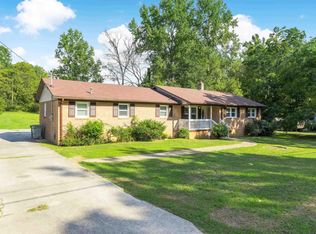Sold for $169,000
$169,000
1209 S Bell St, Clinton, SC 29325
2beds
1,018sqft
Single Family Residence
Built in ----
0.27 Acres Lot
$167,300 Zestimate®
$166/sqft
$1,157 Estimated rent
Home value
$167,300
Estimated sales range
Not available
$1,157/mo
Zestimate® history
Loading...
Owner options
Explore your selling options
What's special
Welcome to this charming 2-bedroom, 2-bathroom home offering an open-concept layout that seamlessly blends style and function. As you enter, you'll immediately notice the abundance of natural light that floods the space, creating a warm and inviting atmosphere throughout. The living area flows effortlessly into the dining room and kitchen, providing the perfect space for both relaxing and entertaining.
The well-appointed kitchen features modern appliances, ample counter space, and plenty of cabinets for storage, making it a chef’s dream. Large windows throughout the home highlight the bright and airy feel, giving it a spacious and open ambiance.
The master suite is a true retreat, offering not only a generous bedroom space but also a large walk-in closet and an en-suite bathroom. It’s the perfect place to unwind at the end of the day. Additional storage is found throughout the home, including in the basement, which provides an abundance of space for seasonal items, tools, or a workshop.
Outside, the flat, fenced-in yard is perfect for outdoor activities, gardening, or simply relaxing in privacy. Whether you're hosting a barbecue or enjoying a quiet afternoon, this outdoor space is sure to meet all your needs.
With its ideal blend of comfort and style, this home is the perfect place to create lasting memories. Don’t miss out on the opportunity to make it yours!
Zillow last checked: 8 hours ago
Listing updated: April 30, 2025 at 06:16am
Listed by:
Samantha Butler 864-640-6845,
Howard Hanna Allen Tate/Pine to Palm Realty
Bought with:
AGENT NONMEMBER
NONMEMBER OFFICE
Source: WUMLS,MLS#: 20280877 Originating MLS: Western Upstate Association of Realtors
Originating MLS: Western Upstate Association of Realtors
Facts & features
Interior
Bedrooms & bathrooms
- Bedrooms: 2
- Bathrooms: 2
- Full bathrooms: 2
- Main level bathrooms: 2
- Main level bedrooms: 2
Heating
- Forced Air
Cooling
- Central Air, Forced Air
Appliances
- Included: Electric Oven, Electric Range, Refrigerator
Features
- Ceiling Fan(s), Bath in Primary Bedroom, Main Level Primary, Smooth Ceilings, Solid Surface Counters
- Basement: Full,Unfinished
Interior area
- Total interior livable area: 1,018 sqft
- Finished area above ground: 1,018
- Finished area below ground: 0
Property
Parking
- Parking features: None
Features
- Levels: One
- Stories: 1
- Patio & porch: Front Porch, Porch
- Exterior features: Fence, Porch
- Fencing: Yard Fenced
Lot
- Size: 0.27 Acres
- Features: Level, Not In Subdivision, Outside City Limits
Details
- Parcel number: 9011604017
Construction
Type & style
- Home type: SingleFamily
- Architectural style: Craftsman
- Property subtype: Single Family Residence
Materials
- Vinyl Siding
- Foundation: Basement
Utilities & green energy
- Sewer: Public Sewer
- Water: Public
Community & neighborhood
Location
- Region: Clinton
HOA & financial
HOA
- Has HOA: No
Other
Other facts
- Listing agreement: Exclusive Right To Sell
Price history
| Date | Event | Price |
|---|---|---|
| 4/28/2025 | Sold | $169,000+2.5%$166/sqft |
Source: | ||
| 3/24/2025 | Pending sale | $164,900$162/sqft |
Source: | ||
| 3/11/2025 | Price change | $164,900-0.1%$162/sqft |
Source: | ||
| 1/12/2025 | Price change | $165,000-2.9%$162/sqft |
Source: | ||
| 11/10/2024 | Price change | $169,900-2.9%$167/sqft |
Source: | ||
Public tax history
| Year | Property taxes | Tax assessment |
|---|---|---|
| 2024 | $315 -54% | $1,660 |
| 2023 | $685 -1.2% | $1,660 |
| 2022 | $694 -0.3% | $1,660 +4.4% |
Find assessor info on the county website
Neighborhood: 29325
Nearby schools
GreatSchools rating
- 6/10Clinton Elementary SchoolGrades: K-5Distance: 1.2 mi
- 4/10Bell Street Middle SchoolGrades: 6-8Distance: 1.8 mi
- 6/10Clinton High SchoolGrades: 9-12Distance: 2.5 mi
Schools provided by the listing agent
- Elementary: Clinton Elementary
- Middle: Bell Street Middle
- High: Clinton High
Source: WUMLS. This data may not be complete. We recommend contacting the local school district to confirm school assignments for this home.
Get a cash offer in 3 minutes
Find out how much your home could sell for in as little as 3 minutes with a no-obligation cash offer.
Estimated market value$167,300
Get a cash offer in 3 minutes
Find out how much your home could sell for in as little as 3 minutes with a no-obligation cash offer.
Estimated market value
$167,300
