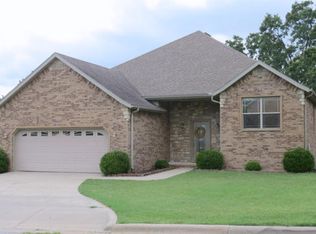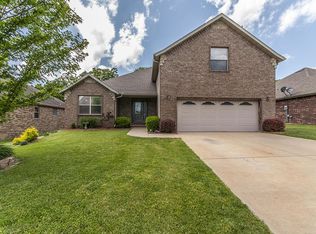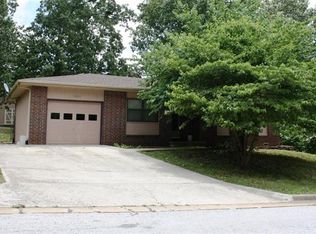Closed
Price Unknown
1209 S 21st Avenue, Ozark, MO 65721
5beds
3,594sqft
Single Family Residence
Built in 2006
9,147.6 Square Feet Lot
$369,800 Zestimate®
$--/sqft
$2,838 Estimated rent
Home value
$369,800
$351,000 - $388,000
$2,838/mo
Zestimate® history
Loading...
Owner options
Explore your selling options
What's special
Welcome to Autumn Meadows in Ozark, Missouri!! This gorgeous all brick smart home is ready for its next owner!An expansive 3594 sq ft of natural light and an open floor plan can accommodate a very large family and entertaining! You'll find this home on a quiet dead-end street!Walking up to the home you'll find a beautiful covered front porch. The entryway leads you into the first of three living rooms, with a stone fireplace and mantle! Tall, vaulted ceilings welcome you into the bright kitchen which has tile floors, a large bar, and a dining room combo.There are three bedrooms (including huge primary bedroom) and two bathrooms on the main floor. The dedicated laundry room is also on the main floor.The large primary ensuite features dual vanities, two walk in closets, walk in shower, and a large jetted tub.Downstairs you'll find two more bedrooms, full bathroom, a movie room, and a huge second living room!! The living room opens up to a large covered patio!Above the garage you'll find the massive third living room/playroom!!The back yard is very private with a covered deck on the first floor, privacy fenced back yard, and mature trees.This home also has a new HVAC, dishwasher, & hot water heater within the last two years!!This home is within walking distance to East Ozark Elementary. Within 5-minute drive to shopping, dining, entertainment, and more!!Solar does not convey. Sellers will have them professionally removed prior to closing.
Zillow last checked: 8 hours ago
Listing updated: August 02, 2024 at 02:56pm
Listed by:
Samantha Cherry 417-307-8815,
EXP Realty LLC
Bought with:
Randy W Thomas, 1999131861
Murney Associates - Primrose
Source: SOMOMLS,MLS#: 60238159
Facts & features
Interior
Bedrooms & bathrooms
- Bedrooms: 5
- Bathrooms: 3
- Full bathrooms: 3
Heating
- Central, Forced Air, Electric, Natural Gas
Cooling
- Attic Fan, Ceiling Fan(s), Central Air
Appliances
- Included: Dishwasher, Disposal, Electric Water Heater, Free-Standing Electric Oven, Microwave
- Laundry: Main Level, W/D Hookup
Features
- High Ceilings, Laminate Counters, Vaulted Ceiling(s), Walk-In Closet(s), Walk-in Shower
- Flooring: Carpet, Tile
- Windows: Blinds, Double Pane Windows
- Basement: Exterior Entry,Finished,Bath/Stubbed,Walk-Out Access,Full
- Has fireplace: Yes
- Fireplace features: Gas, Living Room, Stone
Interior area
- Total structure area: 3,594
- Total interior livable area: 3,594 sqft
- Finished area above ground: 1,896
- Finished area below ground: 1,698
Property
Parking
- Total spaces: 2
- Parking features: Driveway, Garage Door Opener, Garage Faces Front
- Attached garage spaces: 2
- Has uncovered spaces: Yes
Features
- Levels: One and One Half
- Stories: 1
- Patio & porch: Covered, Deck, Front Porch, Patio, Rear Porch
- Exterior features: Rain Gutters
- Has spa: Yes
- Spa features: Bath
- Fencing: Privacy,Wood
Lot
- Size: 9,147 sqft
- Dimensions: 106.13 x 143.0
Details
- Parcel number: 110725004002006000
Construction
Type & style
- Home type: SingleFamily
- Property subtype: Single Family Residence
Condition
- Year built: 2006
Utilities & green energy
- Sewer: Public Sewer
- Water: Public
Green energy
- Energy efficient items: HVAC
Community & neighborhood
Security
- Security features: Security System, Fire Alarm
Location
- Region: Ozark
- Subdivision: Autumn Meadows
Other
Other facts
- Listing terms: Cash,Conventional,Exchange,FHA,VA Loan
- Road surface type: Asphalt
Price history
| Date | Event | Price |
|---|---|---|
| 5/12/2023 | Sold | -- |
Source: | ||
| 3/31/2023 | Pending sale | $415,000$115/sqft |
Source: | ||
| 3/12/2023 | Listed for sale | $415,000+73.1%$115/sqft |
Source: | ||
| 8/20/2018 | Listing removed | $239,700$67/sqft |
Source: William Edwards #60109378 | ||
| 8/17/2018 | Pending sale | $239,700$67/sqft |
Source: William Edwards #60109378 | ||
Public tax history
| Year | Property taxes | Tax assessment |
|---|---|---|
| 2024 | $3,325 +0.1% | $53,120 |
| 2023 | $3,321 +1.4% | $53,120 +1.6% |
| 2022 | $3,274 | $52,270 |
Find assessor info on the county website
Neighborhood: 65721
Nearby schools
GreatSchools rating
- 9/10East Elementary SchoolGrades: K-4Distance: 0.5 mi
- 6/10Ozark Jr. High SchoolGrades: 8-9Distance: 2 mi
- 8/10Ozark High SchoolGrades: 9-12Distance: 2.4 mi
Schools provided by the listing agent
- Elementary: OZ East
- Middle: Ozark
- High: Ozark
Source: SOMOMLS. This data may not be complete. We recommend contacting the local school district to confirm school assignments for this home.


