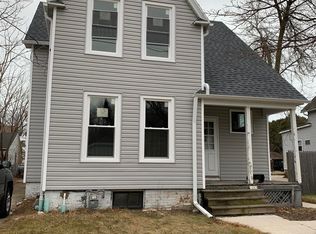Completely redone from head to toe. Four bedrooms. New insulation added and much new drywall, paint, carpet and redone hardwood and fixtures, cabinets and countertops. Open floor plan on main floor with all new kitchen with walk in pantry and new baths up and down. New furnace and ductwork, new water heater. Spacious home that includes a first floor bedroom plus laundry and extra space in living room. Appliances included (see list). Also an enclosed front porch. Just beautiful. Come see . . . (First floor shower needs to be completed yet by buyer). Dual zone heat per seller.
This property is off market, which means it's not currently listed for sale or rent on Zillow. This may be different from what's available on other websites or public sources.
