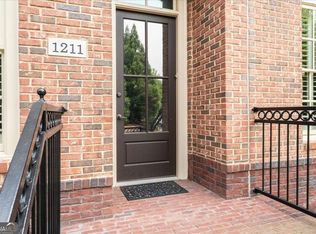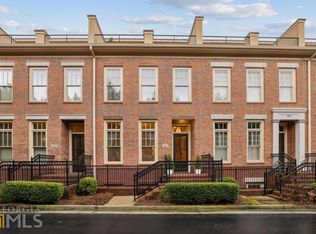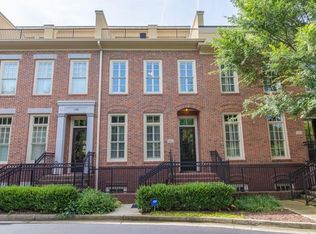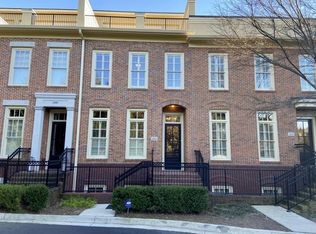Closed
$695,000
1209 Riverscall Ln, Sandy Springs, GA 30339
4beds
2,823sqft
Townhouse, Residential
Built in 2009
853.78 Square Feet Lot
$725,000 Zestimate®
$246/sqft
$3,767 Estimated rent
Home value
$725,000
$689,000 - $769,000
$3,767/mo
Zestimate® history
Loading...
Owner options
Explore your selling options
What's special
Gorgeous, brick townhome in everyone's favorite One River Place! Light-filled foyer leads to large dining room and hallway with closets and a half bath. Open floor plan with a beautifully renovated kitchen which overlooks the family room leading out to a spacious back deck. New countertops, backsplash and stainless steel appliances in the kitchen. The family room features a gas fireplace, built-in bookshelves and large French doors to the deck. Hardwood floors and plantation shutters throughout. The spacious primary suite features a large bathroom and walk-in closet. Also located on the second floor are the laundry room and a nice-sized secondary bedroom and bath. The third floor includes the third bedroom and ensuite bath, another large living space with built in shelves and workspace and the best rooftop deck! The daylight terrace level includes a mud room, storage and the fourth bedroom and ensuite bath. Two car garage with tons of storage. This home has it all and is beautiful inside and out! One River Place is an incredible place to live! Amenities include 24-hour guard gated security, concierge service, two salt water pools, full gym with work out classes open 24 hours/day, catering kitchen, pavilion area, dog walk and 33 acres with many green spaces, walking trails and access to the Chattahoochee River.
Zillow last checked: 8 hours ago
Listing updated: July 17, 2023 at 10:59pm
Listing Provided by:
MOLLY BEERY,
Dorsey Alston Realtors,
Cia Cummings,
Dorsey Alston Realtors
Bought with:
Hannah Wehunt, 396578
Bolst, Inc.
Source: FMLS GA,MLS#: 7224185
Facts & features
Interior
Bedrooms & bathrooms
- Bedrooms: 4
- Bathrooms: 5
- Full bathrooms: 4
- 1/2 bathrooms: 1
Primary bedroom
- Features: Oversized Master
- Level: Oversized Master
Bedroom
- Features: Oversized Master
Primary bathroom
- Features: Double Vanity, Separate Tub/Shower, Soaking Tub
Dining room
- Features: Seats 12+, Separate Dining Room
Kitchen
- Features: Breakfast Bar, Cabinets White, Keeping Room, Kitchen Island, Pantry, Stone Counters, View to Family Room
Heating
- Central, Heat Pump, Zoned
Cooling
- Central Air, Zoned
Appliances
- Included: Dishwasher, Disposal, Dryer, Gas Cooktop, Refrigerator
- Laundry: In Hall, Upper Level
Features
- Bookcases, Coffered Ceiling(s), Crown Molding, Double Vanity, Entrance Foyer, High Ceilings 9 ft Lower, High Ceilings 9 ft Upper, High Ceilings 10 ft Main, High Speed Internet, Walk-In Closet(s)
- Flooring: Hardwood
- Windows: Insulated Windows, Plantation Shutters
- Basement: Daylight,Driveway Access,Finished,Finished Bath,Full,Interior Entry
- Number of fireplaces: 1
- Fireplace features: Family Room, Gas Log, Gas Starter
- Common walls with other units/homes: 2+ Common Walls,No One Above,No One Below
Interior area
- Total structure area: 2,823
- Total interior livable area: 2,823 sqft
Property
Parking
- Total spaces: 2
- Parking features: Garage, Garage Door Opener, Garage Faces Rear, Level Driveway, Parking Pad
- Garage spaces: 2
- Has uncovered spaces: Yes
Accessibility
- Accessibility features: None
Features
- Levels: Three Or More
- Patio & porch: Deck, Rooftop
- Exterior features: Other, No Dock
- Pool features: Gunite, In Ground, Salt Water
- Spa features: Community
- Fencing: None
- Has view: Yes
- View description: City
- Waterfront features: None
- Body of water: None
Lot
- Size: 853.78 sqft
- Features: Other
Details
- Additional structures: None
- Parcel number: 17 0211 LL1917
- Other equipment: None
- Horse amenities: None
Construction
Type & style
- Home type: Townhouse
- Architectural style: Traditional
- Property subtype: Townhouse, Residential
- Attached to another structure: Yes
Materials
- Brick 4 Sides
- Foundation: Brick/Mortar
- Roof: Composition
Condition
- Updated/Remodeled
- New construction: No
- Year built: 2009
Utilities & green energy
- Electric: 110 Volts
- Sewer: Public Sewer
- Water: Public
- Utilities for property: Cable Available, Electricity Available, Natural Gas Available, Phone Available, Sewer Available, Underground Utilities, Water Available
Green energy
- Energy efficient items: None
- Energy generation: None
Community & neighborhood
Security
- Security features: Carbon Monoxide Detector(s), Security Gate, Security Guard, Security Lights, Security System Leased, Smoke Detector(s)
Community
- Community features: Business Center, Catering Kitchen, Clubhouse, Concierge, Dog Park, Fitness Center, Gated, Homeowners Assoc, Lake, Meeting Room, Near Trails/Greenway, Pool
Location
- Region: Sandy Springs
- Subdivision: One River Place
HOA & financial
HOA
- Has HOA: Yes
- HOA fee: $688 monthly
- Services included: Maintenance Structure, Maintenance Grounds, Pest Control, Reserve Fund, Security, Sewer, Swim, Tennis, Termite, Water
- Association phone: 770-952-9500
Other
Other facts
- Ownership: Condominium
- Road surface type: Asphalt, Paved
Price history
| Date | Event | Price |
|---|---|---|
| 9/16/2025 | Listing removed | $925,000+33.1%$328/sqft |
Source: | ||
| 7/12/2023 | Sold | $695,000$246/sqft |
Source: | ||
| 6/22/2023 | Pending sale | $695,000$246/sqft |
Source: | ||
| 6/1/2023 | Listed for sale | $695,000-18.1%$246/sqft |
Source: | ||
| 6/9/2022 | Listing removed | $849,000$301/sqft |
Source: | ||
Public tax history
| Year | Property taxes | Tax assessment |
|---|---|---|
| 2024 | $8,438 +83% | $273,520 +7% |
| 2023 | $4,611 -8% | $255,640 +32% |
| 2022 | $5,014 +0.6% | $193,680 -2.6% |
Find assessor info on the county website
Neighborhood: 30339
Nearby schools
GreatSchools rating
- 8/10Heards Ferry Elementary SchoolGrades: PK-5Distance: 0.9 mi
- 7/10Ridgeview Charter SchoolGrades: 6-8Distance: 4.6 mi
- 8/10Riverwood International Charter SchoolGrades: 9-12Distance: 1.6 mi
Schools provided by the listing agent
- Elementary: Heards Ferry
- Middle: Ridgeview Charter
- High: Riverwood International Charter
Source: FMLS GA. This data may not be complete. We recommend contacting the local school district to confirm school assignments for this home.
Get a cash offer in 3 minutes
Find out how much your home could sell for in as little as 3 minutes with a no-obligation cash offer.
Estimated market value$725,000
Get a cash offer in 3 minutes
Find out how much your home could sell for in as little as 3 minutes with a no-obligation cash offer.
Estimated market value
$725,000



