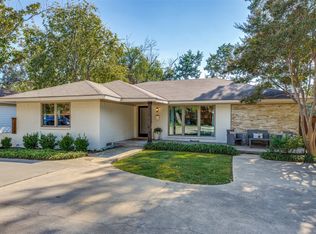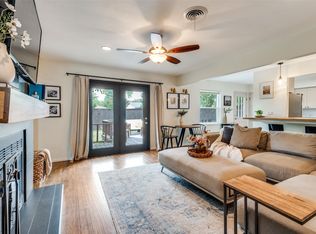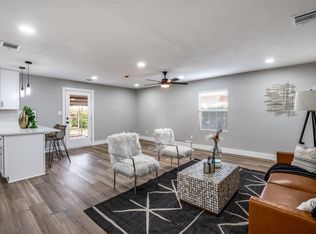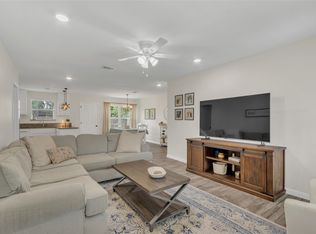Richardson's Best Value Just Got Better – Most Space, Best Value, Move-In Ready + $8,300 toward a permanent interest-rate buydown
Over 1,600 square feet of effortless living in coveted West Richardson — and priced BELOW the neighborhood average per square foot. While other homes make you choose between size or updates, this one gives you both.
New AC & Furnace (2023) – 10-year transferable warranty
New Roof & Windows (2018) – No surprises
Warrantied Foundation (2025) – Peace of mind
Renovated to the studs (2017) – New insulation, modern systems
Custom laundry room with built-ins (2019)
Attic upgraded (R44 insulation, 2025)
And now, to make this value even stronger, the seller is offering up to $8,300 toward a permanent interest-rate buydown — meaning you can lower your monthly payment significantly while locking in the best value home in Richardson.
This isn’t a flip. This isn’t a cosmetic cover-up.
This is a home that’s been cared for by owners who did it right. Large private backyard. Open, flowing layout. Granite counters. And every major system has already been thoughtfully updated.
Compare the price per square foot. Compare the updates. Compare the value!
For sale
Price cut: $15.1K (11/10)
$369,900
1209 Ridgeway Dr, Richardson, TX 75080
3beds
1,683sqft
Est.:
Farm, Single Family Residence
Built in 1959
7,492.32 Square Feet Lot
$364,500 Zestimate®
$220/sqft
$-- HOA
What's special
Granite countersOpen flowing layoutLarge private backyard
- 140 days |
- 743 |
- 81 |
Likely to sell faster than
Zillow last checked: 8 hours ago
Listing updated: December 08, 2025 at 11:36am
Listed by:
Gabriel Gibson 0508812 214-906-0068,
Central Metro Realty 512-454-6873
Source: NTREIS,MLS#: 21012284
Tour with a local agent
Facts & features
Interior
Bedrooms & bathrooms
- Bedrooms: 3
- Bathrooms: 2
- Full bathrooms: 2
Primary bedroom
- Level: First
- Dimensions: 10 x 23
Bedroom
- Level: First
- Dimensions: 15 x 10
Bedroom
- Level: First
- Dimensions: 10 x 10
Living room
- Level: First
- Dimensions: 10 x 12
Appliances
- Included: Dishwasher, Disposal, Gas Oven, Gas Range
Features
- Built-in Features, Decorative/Designer Lighting Fixtures, Granite Counters, Open Floorplan, Cable TV
- Has basement: No
- Has fireplace: No
Interior area
- Total interior livable area: 1,683 sqft
Video & virtual tour
Property
Parking
- Total spaces: 1
- Parking features: Garage, Garage Door Opener
- Attached garage spaces: 1
Features
- Levels: One
- Stories: 1
- Pool features: None
Lot
- Size: 7,492.32 Square Feet
Details
- Parcel number: 42163501100120000
Construction
Type & style
- Home type: SingleFamily
- Architectural style: Farmhouse
- Property subtype: Farm, Single Family Residence
Condition
- Year built: 1959
Utilities & green energy
- Sewer: Public Sewer
- Water: Public
- Utilities for property: Sewer Available, Water Available, Cable Available
Community & HOA
Community
- Subdivision: Richardson Heights 07 4th Sec
HOA
- Has HOA: No
Location
- Region: Richardson
Financial & listing details
- Price per square foot: $220/sqft
- Tax assessed value: $400,490
- Annual tax amount: $8,733
- Date on market: 7/25/2025
- Cumulative days on market: 141 days
Estimated market value
$364,500
$346,000 - $383,000
$2,606/mo
Price history
Price history
| Date | Event | Price |
|---|---|---|
| 11/10/2025 | Price change | $369,900-3.9%$220/sqft |
Source: NTREIS #21012284 Report a problem | ||
| 8/28/2025 | Price change | $385,000-2.5%$229/sqft |
Source: NTREIS #21012284 Report a problem | ||
| 7/25/2025 | Listed for sale | $395,000+53.2%$235/sqft |
Source: NTREIS #21012284 Report a problem | ||
| 11/16/2018 | Listing removed | $257,900$153/sqft |
Source: Coldwell Banker Apex Realtors #13923880 Report a problem | ||
| 11/6/2018 | Pending sale | $257,900$153/sqft |
Source: Coldwell Banker Apex Realtors #13923880 Report a problem | ||
Public tax history
Public tax history
| Year | Property taxes | Tax assessment |
|---|---|---|
| 2024 | $4,306 +8.3% | $400,490 +11.4% |
| 2023 | $3,976 -3% | $359,440 |
| 2022 | $4,100 +14.4% | $359,440 +23.5% |
Find assessor info on the county website
BuyAbility℠ payment
Est. payment
$2,416/mo
Principal & interest
$1809
Property taxes
$478
Home insurance
$129
Climate risks
Neighborhood: Southwest Richardson
Nearby schools
GreatSchools rating
- 3/10Dover Elementary SchoolGrades: PK-6Distance: 0.1 mi
- 6/10Richardson West Junior High SchoolGrades: 7-8Distance: 0.9 mi
- 7/10Richardson High SchoolGrades: 9-12Distance: 0.7 mi
Schools provided by the listing agent
- Elementary: Dobie
- Middle: Lake Highlands
- High: Berkner
- District: Richardson ISD
Source: NTREIS. This data may not be complete. We recommend contacting the local school district to confirm school assignments for this home.
- Loading
- Loading



