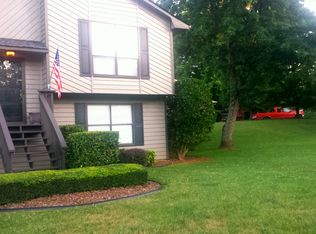Pictures coming soon. 3BR/2BA Ranch Home on level lot. Exterior features rocking chair front porch, screened back patio, fenced yard and pool. Stacked stone fireside family room with vaulted ceiling and lighted ceiling fan. Kitchen features newer high end ss Kitchen Aid gas stove with double oven/grill pan, newer microwave and Kitchen Aid dishwasher. Breakfast area, separate dining area and wet bar great to use as coffee bar. Quiet neighborhood just 1 mile from I-75 off Wade Green Rd. Close to local shopping, dining and Town Center @ Cobb Mall. Great investment property, first time buyers or downsizing empty nesters. Note: Bathrooms need updating. Currently no vanity/sink in master bath. Seller willing to install new one with acceptable offer.
This property is off market, which means it's not currently listed for sale or rent on Zillow. This may be different from what's available on other websites or public sources.
