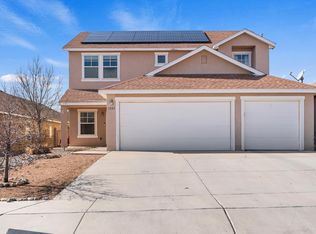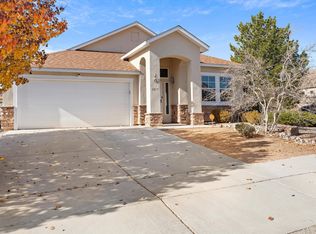Sold
Price Unknown
1209 Reynosa Loop SE, Rio Rancho, NM 87124
4beds
2,054sqft
Single Family Residence
Built in 2006
6,969.6 Square Feet Lot
$401,000 Zestimate®
$--/sqft
$2,344 Estimated rent
Home value
$401,000
$381,000 - $421,000
$2,344/mo
Zestimate® history
Loading...
Owner options
Explore your selling options
What's special
What makes this home so much better than similar ones in the area are All the Improvements and Upgrades! The owner intentionally built a home on a corner lot with a floorplan that ensured plenty of natural sunlight in the only NON HOA area of Cabezon. Landscaped garden backyard including new drip system, raised deck w/electricity, flagstone/brick designed extended patio. See photos to show what to expect come the spring! Addt'l yard area was created by extending the sidewall and a custom side yard access gate. The Kiva fireplace and banco with tile inlays was built for the ultimate gathering place. High-end kitchen appliances, new recessed lighting added to both living areas, kitchen and nook. Carpet only in bedrooms, insulated garage, all living areas painted June 2023,
Zillow last checked: 8 hours ago
Listing updated: February 21, 2024 at 03:23pm
Listed by:
Joan M DiGiovanna 505-907-6387,
Keller Williams Realty
Bought with:
Templeton RE Group
Keller Williams Realty
Source: SWMLS,MLS#: 1055396
Facts & features
Interior
Bedrooms & bathrooms
- Bedrooms: 4
- Bathrooms: 2
- Full bathrooms: 1
- 3/4 bathrooms: 1
Primary bedroom
- Level: Main
- Area: 199.13
- Dimensions: 14.75 x 13.5
Kitchen
- Level: Main
- Area: 230.52
- Dimensions: 18.08 x 12.75
Living room
- Level: Main
- Area: 322.04
- Dimensions: 20.67 x 15.58
Heating
- Central, Forced Air
Cooling
- Central Air, Refrigerated
Appliances
- Included: Dryer, Free-Standing Gas Range, Microwave, Refrigerator, Washer
- Laundry: Electric Dryer Hookup
Features
- Ceiling Fan(s), Jetted Tub, Main Level Primary
- Flooring: Carpet, Tile
- Windows: Double Pane Windows, Insulated Windows
- Has basement: No
- Number of fireplaces: 1
- Fireplace features: Wood Burning
Interior area
- Total structure area: 2,054
- Total interior livable area: 2,054 sqft
Property
Parking
- Total spaces: 3
- Parking features: Attached, Door-Multi, Garage, Two Car Garage
- Attached garage spaces: 3
Features
- Levels: One
- Stories: 1
- Patio & porch: Covered, Patio
- Exterior features: Private Yard, Sprinkler/Irrigation
- Fencing: Wall
Lot
- Size: 6,969 sqft
- Features: Corner Lot
Details
- Parcel number: 1011068514184
- Zoning description: R-1
Construction
Type & style
- Home type: SingleFamily
- Property subtype: Single Family Residence
Materials
- Brick, Frame, Stucco
- Roof: Pitched,Shingle
Condition
- Resale
- New construction: No
- Year built: 2006
Details
- Builder name: Artistic
Utilities & green energy
- Sewer: Public Sewer
- Water: Public
- Utilities for property: Electricity Connected, Natural Gas Connected, Sewer Connected, Water Connected
Green energy
- Energy generation: None
- Water conservation: Water-Smart Landscaping
Community & neighborhood
Location
- Region: Rio Rancho
Other
Other facts
- Listing terms: Cash,Conventional,FHA,VA Loan
Price history
| Date | Event | Price |
|---|---|---|
| 2/21/2024 | Sold | -- |
Source: | ||
| 1/26/2024 | Pending sale | $389,500$190/sqft |
Source: | ||
| 1/12/2024 | Listed for sale | $389,500$190/sqft |
Source: | ||
Public tax history
| Year | Property taxes | Tax assessment |
|---|---|---|
| 2025 | $4,642 +59.8% | $123,186 +73.9% |
| 2024 | $2,905 +2.3% | $70,825 +3% |
| 2023 | $2,840 +1.8% | $68,762 +3% |
Find assessor info on the county website
Neighborhood: Rio Rancho Estates
Nearby schools
GreatSchools rating
- 7/10Maggie Cordova Elementary SchoolGrades: K-5Distance: 0.4 mi
- 5/10Lincoln Middle SchoolGrades: 6-8Distance: 1.3 mi
- 7/10Rio Rancho High SchoolGrades: 9-12Distance: 2.2 mi
Schools provided by the listing agent
- Elementary: Maggie Cordova
- Middle: Lincoln
- High: Rio Rancho
Source: SWMLS. This data may not be complete. We recommend contacting the local school district to confirm school assignments for this home.
Get a cash offer in 3 minutes
Find out how much your home could sell for in as little as 3 minutes with a no-obligation cash offer.
Estimated market value$401,000
Get a cash offer in 3 minutes
Find out how much your home could sell for in as little as 3 minutes with a no-obligation cash offer.
Estimated market value
$401,000

