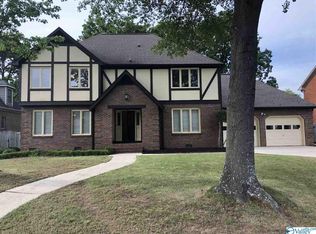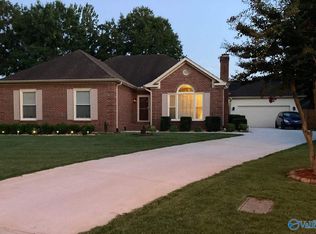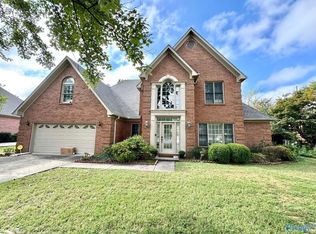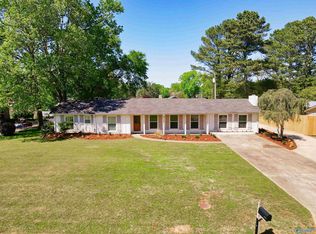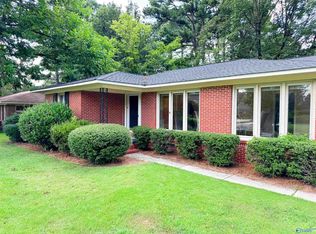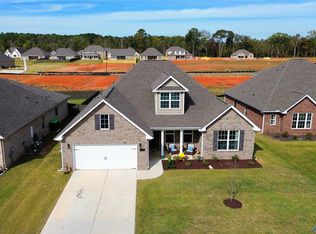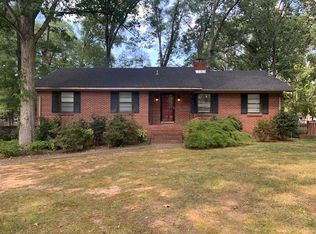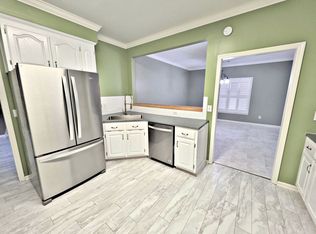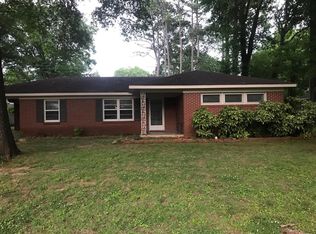Welcome to Point Mallard Estates—where luxury, comfort, and lifestyle come together. This beautifully designed 4-bedroom home with an optional 5th bedroom and 3.5 baths offers the perfect blend of space, style, and functionality. Step inside to discover expansive living areas filled with natural light, a chef-inspired kitchen with open dining ideal for gatherings, and seamless views of your private, fully fenced backyard retreat. Thoughtfully designed with custom finishes and versatile spaces, this home adapts effortlessly to living, working, and entertaining. Enjoy the convenience of nearby parks, golf, and HOA amenities. This is more than a house… it’s home. Let’s go home
For sale
$379,900
1209 Regency Blvd SE, Decatur, AL 35601
4beds
3,120sqft
Est.:
Single Family Residence
Built in 1988
-- sqft lot
$368,800 Zestimate®
$122/sqft
$10/mo HOA
What's special
Custom finishesVersatile spacesChef-inspired kitchen
- 31 days |
- 803 |
- 23 |
Zillow last checked: 8 hours ago
Listing updated: January 09, 2026 at 06:46pm
Listed by:
Philip Wright 256-565-2676,
MeritHouse Realty,
Vickie Wright 256-874-5106,
MeritHouse Realty
Source: ValleyMLS,MLS#: 21906921
Tour with a local agent
Facts & features
Interior
Bedrooms & bathrooms
- Bedrooms: 4
- Bathrooms: 4
- Full bathrooms: 3
- 1/2 bathrooms: 1
Rooms
- Room types: Master Bedroom, Living Room, Bedroom 2, Dining Room, Bedroom 3, Kitchen, Bedroom 4, Breakfast, Office/Study, Laundry, Bathroom 2, Bathroom 3, Bath:EnsuiteFull, Bath:Powder1/2
Primary bedroom
- Features: 12’ Ceiling, Ceiling Fan(s), Carpet
- Level: Second
- Area: 126
- Dimensions: 6 x 21
Bedroom 2
- Features: Ceiling Fan(s), Wood Floor, Walk-In Closet(s)
- Level: First
- Area: 180
- Dimensions: 12 x 15
Bedroom 3
- Features: Ceiling Fan(s), Carpet
- Level: Second
- Area: 182
- Dimensions: 13 x 14
Bedroom 4
- Features: Ceiling Fan(s), Carpet
- Level: Second
- Area: 182
- Dimensions: 13 x 14
Bathroom 1
- Features: Tile
- Level: Second
- Area: 195
- Dimensions: 13 x 15
Bathroom 2
- Features: Linoleum
- Level: First
- Area: 54
- Dimensions: 6 x 9
Bathroom 3
- Features: Linoleum
- Level: Second
- Area: 33
- Dimensions: 3 x 11
Bathroom 4
- Features: Linoleum
- Level: First
- Area: 54
- Dimensions: 6 x 9
Dining room
- Features: Laminate Floor
- Level: First
- Area: 195
- Dimensions: 13 x 15
Kitchen
- Features: Eat-in Kitchen, Laminate Floor, Recessed Lighting
- Level: First
- Area: 182
- Dimensions: 14 x 13
Living room
- Features: Ceiling Fan(s), Fireplace, Recessed Lighting, Wood Floor
- Level: First
- Area: 224
- Dimensions: 14 x 16
Office
- Features: Ceiling Fan(s), Wood Floor
- Level: First
- Area: 65
- Dimensions: 5 x 13
Laundry room
- Level: First
- Area: 25
- Dimensions: 5 x 5
Heating
- Central 1
Cooling
- Central 1
Features
- Has basement: No
- Number of fireplaces: 1
- Fireplace features: One
Interior area
- Total interior livable area: 3,120 sqft
Video & virtual tour
Property
Parking
- Parking features: Garage-Two Car, Driveway-Concrete
Features
- Levels: Two
- Stories: 2
Details
- Parcel number: 03 08 27 0 000 147.000
Construction
Type & style
- Home type: SingleFamily
- Property subtype: Single Family Residence
Materials
- Foundation: Slab
Condition
- New construction: No
- Year built: 1988
Utilities & green energy
- Sewer: Public Sewer
- Water: Public
Community & HOA
Community
- Subdivision: Pointe Mallard Estates
HOA
- Has HOA: Yes
- Amenities included: Clubhouse, Tennis Court(s)
- HOA fee: $60 semi-annually
- HOA name: Point Mallard
Location
- Region: Decatur
Financial & listing details
- Price per square foot: $122/sqft
- Tax assessed value: $282,500
- Annual tax amount: $1,233
- Date on market: 1/7/2026
Estimated market value
$368,800
$350,000 - $387,000
$2,602/mo
Price history
Price history
| Date | Event | Price |
|---|---|---|
| 1/7/2026 | Listed for sale | $379,900-1.3%$122/sqft |
Source: | ||
| 11/18/2025 | Listing removed | $384,900$123/sqft |
Source: | ||
| 11/10/2025 | Price change | $384,900-1.3%$123/sqft |
Source: | ||
| 9/22/2025 | Price change | $389,900-2.5%$125/sqft |
Source: | ||
| 8/13/2025 | Price change | $399,900-2.4%$128/sqft |
Source: | ||
Public tax history
Public tax history
| Year | Property taxes | Tax assessment |
|---|---|---|
| 2024 | $1,233 | $28,260 |
| 2023 | $1,233 | $28,260 |
| 2022 | $1,233 +18.3% | $28,260 +17.5% |
Find assessor info on the county website
BuyAbility℠ payment
Est. payment
$2,097/mo
Principal & interest
$1846
Home insurance
$133
Other costs
$118
Climate risks
Neighborhood: 35601
Nearby schools
GreatSchools rating
- 6/10Eastwood Elementary SchoolGrades: PK-5Distance: 0.5 mi
- 4/10Decatur Middle SchoolGrades: 6-8Distance: 1.6 mi
- 5/10Decatur High SchoolGrades: 9-12Distance: 1.5 mi
Schools provided by the listing agent
- Elementary: Eastwood Elementary
- Middle: Decatur Middle School
- High: Decatur High
Source: ValleyMLS. This data may not be complete. We recommend contacting the local school district to confirm school assignments for this home.
Open to renting?
Browse rentals near this home.- Loading
- Loading
