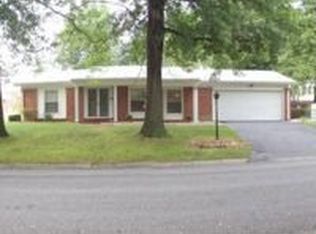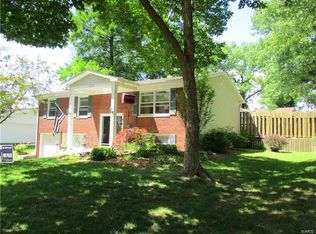VERY NICE BI-LEVEL - OFFERS UPDATED OPEN KITCHEN DINING AREA WITH DECK OFF DINING AREA, LIVING ROOM, 2 BEDROOMS ON MAIN FLOOR WITH 1 FULL BATH - LOWER LEVEL OFFERS FAMILY ROOM, LARGE LAUNDRY AREA, WALK-OUT BASEMENT, 2 BEDROOMS, 1 BEDROOM ON LOWER LEVEL IS BEING USED AS WALK-IN CLOSET - ALL VERY NICELY DONE AND IN VERY GOOD CONDITION -NEWER GUTTER GUARDS, BASEMENT HAS BEEN WATER PROOFED, NEWER WINDOWS, NEW SEWER LINE, 2 CAR ATTACHED GARAGE
This property is off market, which means it's not currently listed for sale or rent on Zillow. This may be different from what's available on other websites or public sources.


