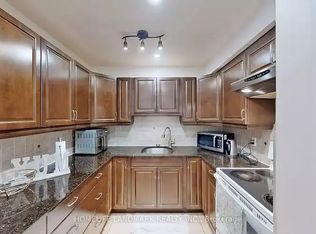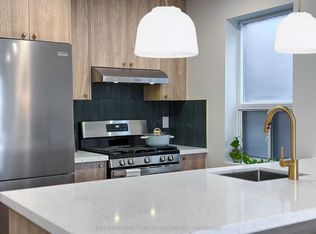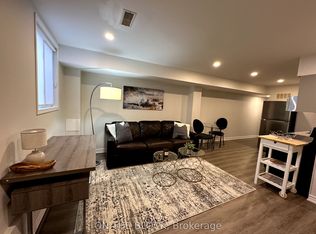Bright and beautifully updated, this 3 + 1 bedroom townhome is tucked away in the heart of Leslieville within a highly sought-after, private gated community. Featuring a private entrance and an ideal, functional layout, the open-concept kitchen offers a breakfast bar, stainless steel appliances, a double sink, and a charming courtyard views of the new playground. Spacious living and dining areas flow seamlessly to an expansive, fully fenced backyard perfect for entertaining. BBQs permitted! The second level boasts two generous bedrooms, stacked laundry, and a private balcony overlooking the courtyard. The third-floor primary retreat includes a versatile sitting area or home office. The high-ceiling lower level offers direct access to the underground parking garage, a large den with closet (or 4th bedroom, home gym or office), a 4-piece bath, and a dedicated storage space for bikes and seasonal items. With over 1,300 sq. ft. of freshly painted, move-in-ready living space, this turn-key home is ideal for families and young professionals alike. Tenant pays for hydro. Heating and cooling via 3 high efficiency wall units (main, second and third floor).
This property is off market, which means it's not currently listed for sale or rent on Zillow. This may be different from what's available on other websites or public sources.


