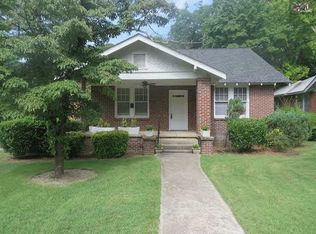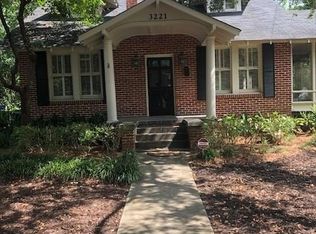Calling All Investors, Flippers, or Buyers Looking for a Project. Home has been Inspected and is Being Sold AS IS (Inspections on file). Needs Work but has GOOD BONES. Home is Located in a Beautiful, Sought After, In-Town Area and is Walking Distance to Shopping, Restaurants, Coffee Shops, and a Short Drive to USC, the Vista, Midlands Tec, Downtown, and Ft. Jackson. As you Enter the Home from the Front Screen Porch there is a Large Great Room w/Lots of Windows, a Fireplace, and the Great Room opens to the Formal Dining Room that has a Beautiful, Unique Arched Opening. You will find that the Eat-in Kitchen is Roomy and with the Spacious Laundry Area beside it this makes Multi-tasking Easy. Laundry Room has Ample Cabinet Space and has a Door to the Side Yard. The Bedrooms are a Decent Size with the Front Bedroom having a Double Closet, and a Ceiling Fan. The 2nd Bedroom adjoins the MBR and would be an Ideal Home Office, Exercise Rm, or Craft Rm. MBR also has its Own Access to the Fenced Back Yard. There is a Detached Garage for Additional Storage. Home does have a Shared Driveway. Zoned for Award Winning Schools. All Showings By Appointment Only! Buyer Should Independently Verify Sq Ftg, Schools, Taxes, etc..
This property is off market, which means it's not currently listed for sale or rent on Zillow. This may be different from what's available on other websites or public sources.

