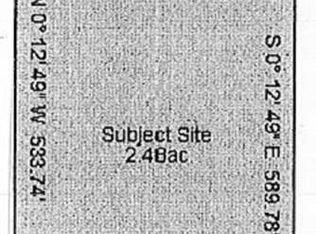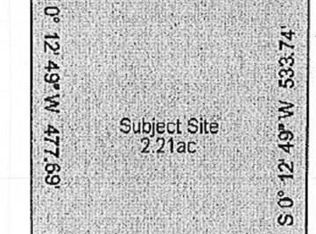Sold for $370,000
$370,000
1209 Plank Rd, Dundee, MI 48131
4beds
2,740sqft
Single Family Residence
Built in ----
3 Acres Lot
$379,600 Zestimate®
$135/sqft
$2,295 Estimated rent
Home value
$379,600
$323,000 - $448,000
$2,295/mo
Zestimate® history
Loading...
Owner options
Explore your selling options
What's special
Welcome Home to this Beautiful Farmhouse nestled on 3 private acres. Featuring 4 spacious bedrooms and 2 newly updated bathrooms. Enjoy the perfect blend of rustic charm and modern updates. The heart of the home is the updated kitchen with gleaming granite countertops, ideal for cooking and entertaining. Natural hardwood floors run throughout, adding warmth and character to every room. A partially finished basement, reverse osmosis filtration system, a pellet stove, and a generator hook-up are just a few of the many features this home offers. Step outside and enjoy the peaceful setting surrounded by nature. The property boasts lilac, pear, and mulberry bushes. Whether you're on the porch or wandering your private slice of the countryside, this home invites you to slow down and enjoy the moment. Don't miss the opportunity to make this lovely home yours.
Zillow last checked: 8 hours ago
Listing updated: August 17, 2025 at 11:00am
Listed by:
Sherry Perry 734-558-5159,
RE/MAX Dynamic
Bought with:
Jessica Taylor, 6501428965
Wiens And Roth Real Estate - Lambertville
Source: Realcomp II,MLS#: 20250024686
Facts & features
Interior
Bedrooms & bathrooms
- Bedrooms: 4
- Bathrooms: 2
- Full bathrooms: 2
Primary bedroom
- Level: Entry
- Dimensions: 12 x 11
Bedroom
- Level: Second
- Dimensions: 15 x 12
Bedroom
- Level: Second
- Dimensions: 15 x 13
Bedroom
- Level: Second
- Dimensions: 15 x 15
Other
- Level: Entry
Other
- Level: Second
Dining room
- Level: Entry
- Dimensions: 15 x 15
Family room
- Level: Entry
- Dimensions: 15 x 15
Kitchen
- Level: Entry
- Dimensions: 14 x 12
Heating
- Baseboard, Propane
Cooling
- Attic Fan, Ceiling Fans, Central Air
Appliances
- Included: Dishwasher, Disposal, Dryer, Exhaust Fan, Free Standing Electric Range, Free Standing Refrigerator, Microwave, Washer
Features
- Basement: Partially Finished
- Has fireplace: No
Interior area
- Total interior livable area: 2,740 sqft
- Finished area above ground: 2,240
- Finished area below ground: 500
Property
Parking
- Total spaces: 2.5
- Parking features: Twoand Half Car Garage, Detached
- Garage spaces: 2.5
Features
- Levels: Two
- Stories: 2
- Entry location: GroundLevel
- Pool features: None
Lot
- Size: 3 Acres
- Dimensions: 190 x 700
Details
- Parcel number: 580410900130
- Special conditions: Short Sale No,Standard
Construction
Type & style
- Home type: SingleFamily
- Architectural style: Farmhouse
- Property subtype: Single Family Residence
Materials
- Vinyl Siding
- Foundation: Basement, Block, Sump Pump
Condition
- New construction: No
Utilities & green energy
- Sewer: Septic Tank
- Water: Other
Community & neighborhood
Location
- Region: Dundee
Other
Other facts
- Listing agreement: Exclusive Right To Sell
- Listing terms: Cash,Conventional,FHA,Usda Loan,Va Loan
Price history
| Date | Event | Price |
|---|---|---|
| 5/21/2025 | Sold | $370,000+5.7%$135/sqft |
Source: | ||
| 5/21/2025 | Pending sale | $349,900$128/sqft |
Source: | ||
| 4/19/2025 | Listed for sale | $349,900+178%$128/sqft |
Source: | ||
| 12/31/2003 | Sold | $125,878$46/sqft |
Source: | ||
Public tax history
| Year | Property taxes | Tax assessment |
|---|---|---|
| 2025 | $1,777 +3.9% | $101,300 +5.3% |
| 2024 | $1,711 +6.4% | $96,160 +15.1% |
| 2023 | $1,608 +3.6% | $83,530 +16.7% |
Find assessor info on the county website
Neighborhood: 48131
Nearby schools
GreatSchools rating
- 8/10Dundee Elementary SchoolGrades: PK-5Distance: 3.3 mi
- 5/10Dundee Middle SchoolGrades: PK,6-8Distance: 3.3 mi
- 9/10Dundee Community High SchoolGrades: 9-12Distance: 3.5 mi
Get a cash offer in 3 minutes
Find out how much your home could sell for in as little as 3 minutes with a no-obligation cash offer.
Estimated market value$379,600
Get a cash offer in 3 minutes
Find out how much your home could sell for in as little as 3 minutes with a no-obligation cash offer.
Estimated market value
$379,600

