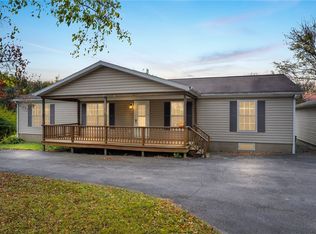Centrally located between Ithaca, Cortland, and Dryden in a country setting. This modern home sits atop a knoll with a long drive set about 240' from the road. The first floor boasts a spacious kitchen with granite countertops and slate backsplash with under cabinet lighting. The dining area is bright with large windows and a sliding glass door which leads to the 18x24 deck. The spacious living room features a propane fireplace. The second floor has the extra large master suite (21x21 BR) with full bath and two walk-in closets and amazing views. Also on the second floor are three more spacious bedrooms, a second full bath, linen closet, and a laundry nook. The basement is fully finished with two main rooms and a utility an storage room. The large lounge area has tile floor, a granite topped bar with built in hammered copper sink and wine chiller. Also in this room is an extra large wall safe built flush into the wall and a propane fireplace. The second room is bedroom size with laminate wood floor and a heavy glass door. All interior walls and ceiling are insulated for sound privacy. Outside the landscaping was designed for low maintenance living using stone and lines mow-able without need for trimmer. Front plantings stretch around the side leading to a strip of blueberry bushes. Around the 430 sq. ft. rear deck are raised garden beds with a stone walk. Additional landscaping includes raised flower beds and a fire pit.
This property is off market, which means it's not currently listed for sale or rent on Zillow. This may be different from what's available on other websites or public sources.
