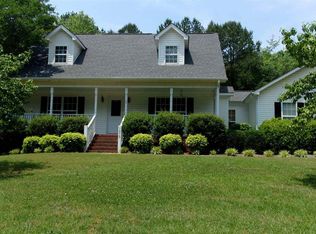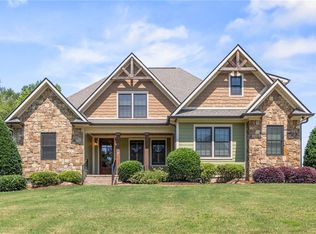Sold for $415,000
$415,000
1209 Old Mill Rd, Easley, SC 29642
4beds
2,536sqft
Single Family Residence
Built in ----
0.57 Acres Lot
$454,300 Zestimate®
$164/sqft
$2,295 Estimated rent
Home value
$454,300
$432,000 - $477,000
$2,295/mo
Zestimate® history
Loading...
Owner options
Explore your selling options
What's special
This home is a stunner! The front sitting porch overlooks a well manicured yard and greets you into a large foyer, currently used as a piano area.Through the foyer you will enter an open living room, dining, and kitchen area that has been completely updated! Beautiful cabinets, granite counters, stainless appliances, and custom shelving in the pantry make this space a dream! Off of the kitchen you can access the new covered porch area that looks straight out of a magazine! Imagine your morning coffee as you hear the birds greet the day in the surrounding trees(including apple, cherry, peach, fig, and dogwood trees), or enjoying an evening meal as the sun sets. The main level primary suite is well appointed with granite counters, a separate tile shower, and a large walk-through closet, accessed by both the bathroom and the bedroom.Upstairs you will find 3 bedrooms and 2 baths, including the original primary bedroom suite. These have all been updated and are very functional. New HVAC units, a newer roof, and a newer Navien tankless water heater also mean that the major components of the home should be in great condition for years to come! With a great location and the attention to detail that this home offers, it is sure to spark quite a bit of interest this weekend! Secure your private showing today!
Zillow last checked: 8 hours ago
Listing updated: October 09, 2024 at 06:42am
Listed by:
Justin Boyd 864-361-0274,
Keller Williams DRIVE
Bought with:
Erin Parker, 116371
RE/MAX Results - Greenville
Source: WUMLS,MLS#: 20262671 Originating MLS: Western Upstate Association of Realtors
Originating MLS: Western Upstate Association of Realtors
Facts & features
Interior
Bedrooms & bathrooms
- Bedrooms: 4
- Bathrooms: 3
- Full bathrooms: 3
- Main level bathrooms: 1
- Main level bedrooms: 1
Primary bedroom
- Dimensions: 12x19
Bedroom 2
- Dimensions: 13x15
Bedroom 3
- Dimensions: 11x13
Bedroom 4
- Dimensions: 11x14
Dining room
- Dimensions: 0x11
Kitchen
- Dimensions: 12x21
Laundry
- Dimensions: 3x6
Living room
- Dimensions: 15x26
Heating
- Electric
Cooling
- Central Air, Forced Air
Appliances
- Included: Dishwasher, Electric Oven, Electric Range, Microwave, Refrigerator
Features
- Tray Ceiling(s), Ceiling Fan(s), Dual Sinks, Fireplace, Granite Counters, Jetted Tub, Bath in Primary Bedroom, Main Level Primary, Pull Down Attic Stairs, Separate Shower, Vaulted Ceiling(s), Walk-In Shower
- Flooring: Carpet, Ceramic Tile, Hardwood
- Basement: None,Crawl Space
- Has fireplace: Yes
- Fireplace features: Gas Log
Interior area
- Total interior livable area: 2,536 sqft
- Finished area above ground: 2,536
- Finished area below ground: 0
Property
Parking
- Total spaces: 2
- Parking features: Attached, Garage
- Attached garage spaces: 2
Accessibility
- Accessibility features: Low Threshold Shower
Features
- Levels: Two
- Stories: 2
- Patio & porch: Deck, Front Porch
- Exterior features: Deck, Sprinkler/Irrigation, Porch
Lot
- Size: 0.57 Acres
- Features: Level, Outside City Limits, Subdivision
Details
- Additional parcels included: 007233988
- Parcel number: 1891002002
Construction
Type & style
- Home type: SingleFamily
- Architectural style: Traditional
- Property subtype: Single Family Residence
Materials
- Brick, Vinyl Siding
- Foundation: Crawlspace
- Roof: Composition,Shingle
Utilities & green energy
- Sewer: Septic Tank
- Water: Public
Community & neighborhood
Location
- Region: Easley
- Subdivision: Briarfield Subd
HOA & financial
HOA
- Has HOA: No
Other
Other facts
- Listing agreement: Exclusive Right To Sell
Price history
| Date | Event | Price |
|---|---|---|
| 8/18/2023 | Sold | $415,000+1.2%$164/sqft |
Source: | ||
| 6/13/2023 | Contingent | $410,000$162/sqft |
Source: | ||
| 6/13/2023 | Listed for sale | $410,000$162/sqft |
Source: | ||
| 5/22/2023 | Listing removed | -- |
Source: | ||
| 5/18/2023 | Listed for sale | $410,000+46.5%$162/sqft |
Source: | ||
Public tax history
| Year | Property taxes | Tax assessment |
|---|---|---|
| 2024 | -- | $24,800 +97.9% |
| 2023 | $3,962 +3.1% | $12,530 |
| 2022 | $3,844 +9.7% | $12,530 -19% |
Find assessor info on the county website
Neighborhood: 29642
Nearby schools
GreatSchools rating
- 7/10Hunt Meadows Elementary SchoolGrades: PK-5Distance: 0.6 mi
- 5/10Wren Middle SchoolGrades: 6-8Distance: 2.1 mi
- 9/10Wren High SchoolGrades: 9-12Distance: 2.3 mi
Schools provided by the listing agent
- Elementary: Huntmeadows Elm
- Middle: Wren Middle
- High: Wren High
Source: WUMLS. This data may not be complete. We recommend contacting the local school district to confirm school assignments for this home.
Get a cash offer in 3 minutes
Find out how much your home could sell for in as little as 3 minutes with a no-obligation cash offer.
Estimated market value$454,300
Get a cash offer in 3 minutes
Find out how much your home could sell for in as little as 3 minutes with a no-obligation cash offer.
Estimated market value
$454,300

