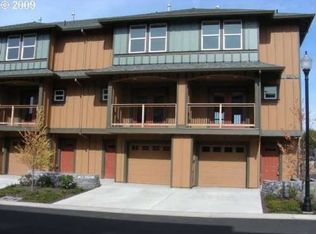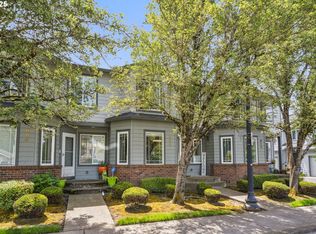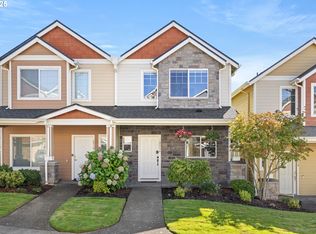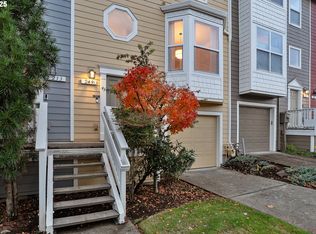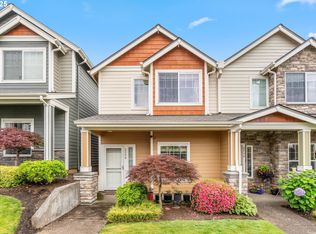Fantastic Ironwood Estates townhome. Built in 2008 with 3 bedrooms, 3.5 baths, 1580 square feet on 3-levels with a 1-car attached garage. This beautiful townhome has new siding, exterior paint, and decks. Flexible floor plan with full bed and full bath on the entry level. The great room on the main features high ceilings, laminate flooring, and a gas fireplace. You'll love the front and back balconies that open to the great room and kitchen for entertaining outdoors. The well-appointed kitchen hosts a stainless appliance suite, eating bar, and tiled counter. Upstairs is the primary bedroom with an en-suite bath, vaulted ceiling, and walk-in closet. There is an additional bedroom served by a full bath upstairs along with the laundry area featuring a stackable washer/dryer. The community is well maintained with gated entry for security. This end-unit home has warm natural light and lots of windows. There is a small patio and fenced yard space on the entry level too. Seller will cover 2nd HOA fee($246) will be paid off at closing. Seller will cover 1yr of HOA fees upfront as well.Welcome home!
Active
$359,000
1209 NE 5th St #B, Gresham, OR 97030
3beds
1,589sqft
Est.:
Residential, Townhouse
Built in 2008
1,306.8 Square Feet Lot
$-- Zestimate®
$226/sqft
$330/mo HOA
What's special
Gas fireplaceFenced yard spaceSmall patioExterior paintWalk-in closetLaundry areaFront and back balconies
- 244 days |
- 272 |
- 21 |
Zillow last checked: 8 hours ago
Listing updated: 20 hours ago
Listed by:
Raejean Sly 503-913-1587,
Coldwell Banker Bain
Source: RMLS (OR),MLS#: 553457199
Tour with a local agent
Facts & features
Interior
Bedrooms & bathrooms
- Bedrooms: 3
- Bathrooms: 4
- Full bathrooms: 3
- Partial bathrooms: 1
- Main level bathrooms: 1
Rooms
- Room types: Entry, Bedroom 2, Bedroom 3, Dining Room, Family Room, Kitchen, Living Room, Primary Bedroom
Primary bedroom
- Features: Bathroom, Ceiling Fan, Closet Organizer, Suite, Walkin Closet, Wallto Wall Carpet
- Level: Upper
- Area: 195
- Dimensions: 13 x 15
Bedroom 2
- Features: Closet Organizer, Wallto Wall Carpet
- Level: Upper
- Area: 121
- Dimensions: 11 x 11
Bedroom 3
- Features: Bathroom, Patio, Laminate Flooring
- Level: Lower
- Area: 110
- Dimensions: 10 x 11
Dining room
- Features: Balcony, Kitchen Dining Room Combo, High Ceilings, Laminate Flooring
- Level: Main
- Area: 88
- Dimensions: 8 x 11
Kitchen
- Features: Dishwasher, Eat Bar, Microwave, Free Standing Range, Free Standing Refrigerator, Laminate Flooring
- Level: Main
- Area: 96
- Width: 12
Living room
- Features: Balcony, Bathroom, Fireplace, French Doors, High Ceilings, Laminate Flooring
- Level: Main
- Area: 306
- Dimensions: 17 x 18
Heating
- Forced Air, Fireplace(s)
Cooling
- Air Conditioning Ready, Wall Unit(s)
Appliances
- Included: Dishwasher, Disposal, Free-Standing Range, Free-Standing Refrigerator, Microwave, Stainless Steel Appliance(s), Washer/Dryer, Gas Water Heater
- Laundry: Laundry Room
Features
- Floor 3rd, High Ceilings, Closet Organizer, Bathroom, Balcony, Kitchen Dining Room Combo, Eat Bar, Ceiling Fan(s), Suite, Walk-In Closet(s), Tile
- Flooring: Laminate, Wall to Wall Carpet, Tile
- Doors: French Doors
- Windows: Double Pane Windows, Vinyl Frames
- Basement: None
- Number of fireplaces: 1
- Fireplace features: Gas
- Common walls with other units/homes: 1 Common Wall
Interior area
- Total structure area: 1,589
- Total interior livable area: 1,589 sqft
Video & virtual tour
Property
Parking
- Total spaces: 1
- Parking features: Driveway, Garage Door Opener, Attached, Tuck Under
- Attached garage spaces: 1
- Has uncovered spaces: Yes
Accessibility
- Accessibility features: Garage On Main, Main Floor Bedroom Bath, Walkin Shower, Accessibility
Features
- Stories: 3
- Patio & porch: Deck, Porch, Patio
- Exterior features: Yard, Balcony
Lot
- Size: 1,306.8 Square Feet
- Features: Level, SqFt 0K to 2999
Details
- Parcel number: R581780
Construction
Type & style
- Home type: Townhouse
- Property subtype: Residential, Townhouse
- Attached to another structure: Yes
Materials
- Cement Siding
- Foundation: Slab
- Roof: Composition
Condition
- Resale
- New construction: No
- Year built: 2008
Utilities & green energy
- Gas: Gas
- Sewer: Public Sewer
- Water: Public
- Utilities for property: Cable Connected
Community & HOA
Community
- Security: Security Gate
HOA
- Has HOA: Yes
- Amenities included: Commons, Exterior Maintenance, Gated, Management, Sewer, Water
- HOA fee: $330 monthly
Location
- Region: Gresham
Financial & listing details
- Price per square foot: $226/sqft
- Tax assessed value: $392,410
- Annual tax amount: $4,423
- Date on market: 4/11/2025
- Listing terms: Cash,Conventional
- Road surface type: Paved
Estimated market value
Not available
Estimated sales range
Not available
Not available
Price history
Price history
| Date | Event | Price |
|---|---|---|
| 5/6/2025 | Price change | $359,000-4.3%$226/sqft |
Source: | ||
| 4/11/2025 | Listed for sale | $375,000+127.3%$236/sqft |
Source: | ||
| 6/11/2009 | Sold | $165,000$104/sqft |
Source: Public Record Report a problem | ||
Public tax history
Public tax history
| Year | Property taxes | Tax assessment |
|---|---|---|
| 2024 | $4,234 +9.8% | $211,050 +3% |
| 2023 | $3,858 +2.9% | $204,910 +3% |
| 2022 | $3,750 +2.6% | $198,950 +3% |
Find assessor info on the county website
BuyAbility℠ payment
Est. payment
$2,518/mo
Principal & interest
$1778
HOA Fees
$330
Other costs
$410
Climate risks
Neighborhood: Central City
Nearby schools
GreatSchools rating
- 7/10East Gresham Elementary SchoolGrades: K-5Distance: 0.5 mi
- 2/10Dexter Mccarty Middle SchoolGrades: 6-8Distance: 0.5 mi
- 4/10Gresham High SchoolGrades: 9-12Distance: 0.6 mi
Schools provided by the listing agent
- Elementary: East Gresham
- Middle: Dexter Mccarty
- High: Gresham
Source: RMLS (OR). This data may not be complete. We recommend contacting the local school district to confirm school assignments for this home.
- Loading
- Loading
