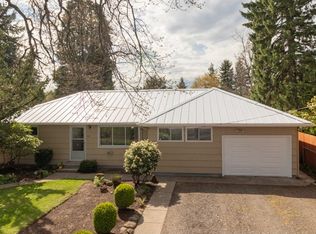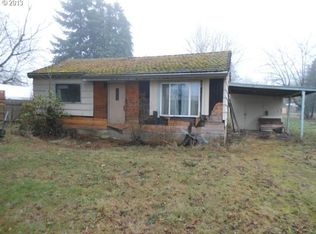Remodeled Early 2000's then Updated since, MUST SEE, MOVE IN READY- House 1236 SQ FT, Huge Lot - 100 x 116 = 11,600 sq. ft .27 acre plus 3,300 sq ft Huge level yard plus Driveway-24’ wide x 58’ long, asphalt-re-sealed-2017, for RV parking, Boats, Vehicles, Privacy with Huge Fully Fenced Yard 11,600 sq ft plus use of 3,300 sq ft (33 x 100) easement with easement owner permission, home owner can use if home owner maintains (marked by wooden stakes/red flag on south side of lot, stakes to back of fence line-appx 33 ft) buyer to verify, Remodeled-House-early 2000’s, 3 bedrooms, 1 bedroom/Guest Room* *Vaulted-with French Doors open into large backyard. *Separate Bedroom/Guest room has inside entry door to house. Separate 220V heater - 3rd Bedroom/Guest room also connected to house Central heating/cooling system, Hardwood Flooring-Living Room and Hallway, Hardwood Flooring in both bedrooms under carpet, Kitchen Stainless (60/40) sink-2018, with Pull down Faucet and Fresh Water & Instant Hot Water Faucet, Living Room Window, opens to outside-2018, Living Room-Gas hook up, Front Door Entry Tile-2018 , Flooring-Back Door, Entry Room-2018, Bathroom Flooring-2018, Dishwasher- Stainless steel-2018, Entry (front) Porch, screen Entry door w/deadbolt has glass window that slides up/down for ventilation-2018, Hot Tub-Free Standing-6 Person-(main hot tub 2 stage pump replaced-2018, Water Heated Tank (Gas Heated) - 2011, Furnace-92%, Gas, High Efficiency, 2 Stage Furnace (more efficiency)-2006, Gutters-Replaced-2004, Central Air, Appliances stay-Refrigerator-Kitchen Stove-Washing Machine and Dryer-Microwave, Bath, vent has both a separate vent and separate heated fan, Living Room, wired for surround sound with outlets for 6 speaker system including Subwoofer Outlets on 4 walls to hook up speakers, Living Room has TV hook ups on both sides of the room, House wired and current WIFI , Telephone line access in 2 bedrooms for internet/phone connection, Guest/third bedroom wired for TV, Garage wired for TV with indoor antenna, Garage-has Central Heat/Air-connected with house heat/cooling system with individual Garage shutoff, Garage Door Opener-Electric, T 1-ll, siding on house, Vinyl Windows, 200 Ampere Circuit Breaker Panel, Storage Tuff shed 10’ x 12’ -2015 comp roof, Metal shed 8’ x 10’ on concrete pad Fully Fenced & Gated yard -2 vehicle drive thru Gates-Front Yard, 1st-Vehicle Gate-9’ 4” wide-east side of house, 2nd – Vehicle Gate- north side of house OPEN’s at 2 different widths- 9’ 10” wide, or entire fence line 22’ 8” can be opened all the way 20’ x 40’ canopy covered storage area, north side of house, vehicle access from asphalt drive way, Garage-Work Bench with Lots of storage, Garden potential to excite any urban farmer, Security lights, Garage, Front and Back of house, Secure USPS Stainless Mail Box, Easy 2-minute drive, access to I-84, Seller's residence since 2004 For Viewing/Questions? Contact REALTOR Mel @ 503.706.1929
This property is off market, which means it's not currently listed for sale or rent on Zillow. This may be different from what's available on other websites or public sources.

