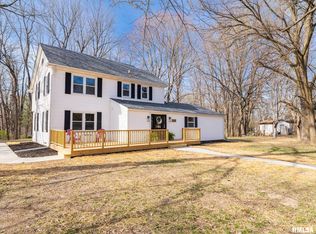Sold for $240,000
$240,000
1209 N Wood Rd, Peoria, IL 61604
3beds
1,936sqft
Single Family Residence, Residential
Built in 1960
0.46 Acres Lot
$252,400 Zestimate®
$124/sqft
$1,558 Estimated rent
Home value
$252,400
$237,000 - $268,000
$1,558/mo
Zestimate® history
Loading...
Owner options
Explore your selling options
What's special
Welcome to your dream home nestled in the desirable Norwood/Limestone School District! This charming brick residence sits proudly on a private, nearly half-acre wooded lot, offering the perfect blend of tranquility and convenience. As you step inside, prepare to be enchanted by the tasteful updates that adorn every corner of this beautiful home. The kitchen has been thoughtfully upgraded with Corian countertops, a convenient breakfast bar, ample pantry storage, and sleek stainless steel appliances, infusing the space with a modern touch.The cozy living spaces boast newer carpeting installed in 2020, creating a warm and inviting atmosphere for relaxing or entertaining. But the real gem of this home lies in the 15x14 Three Season Room at the rear, providing a serene retreat to bask in the natural beauty of the wooded lot while remaining shielded from the elements.Step outside, and you'll discover your own private oasis featuring an inground pool and deck area, perfect for hosting gatherings or simply unwinding in style. The roof was replaced in 2016, ensuring long-term protection, while a new 50-gallon water heater (2021), A/C unit (2017), driveway (2015), 100 AMP panel (2020), 20-year pool liner, attic insulation, and crawl space insulation have all been recently addressed.Don't miss out on the opportunity to make this your forever home.
Zillow last checked: 8 hours ago
Listing updated: June 15, 2024 at 01:20pm
Listed by:
Jill Barclay 309-634-1118,
eXp Realty
Bought with:
Adam J Merrick, 471018071
Adam Merrick Real Estate
Source: RMLS Alliance,MLS#: PA1249844 Originating MLS: Peoria Area Association of Realtors
Originating MLS: Peoria Area Association of Realtors

Facts & features
Interior
Bedrooms & bathrooms
- Bedrooms: 3
- Bathrooms: 2
- Full bathrooms: 2
Bedroom 1
- Level: Main
- Dimensions: 18ft 8in x 13ft 0in
Bedroom 2
- Level: Main
- Dimensions: 11ft 0in x 10ft 0in
Bedroom 3
- Level: Main
- Dimensions: 13ft 0in x 9ft 0in
Other
- Level: Main
- Dimensions: 12ft 9in x 9ft 0in
Other
- Area: 280
Kitchen
- Level: Main
- Dimensions: 13ft 9in x 10ft 0in
Living room
- Level: Main
- Dimensions: 21ft 0in x 15ft 0in
Main level
- Area: 1656
Heating
- Has Heating (Unspecified Type)
Cooling
- Central Air
Features
- Basement: Partial,Partially Finished
- Number of fireplaces: 1
Interior area
- Total structure area: 1,656
- Total interior livable area: 1,936 sqft
Property
Parking
- Total spaces: 2
- Parking features: Attached
- Attached garage spaces: 2
- Details: Number Of Garage Remotes: 0
Lot
- Size: 0.46 Acres
- Features: Level
Details
- Parcel number: 1703326006
Construction
Type & style
- Home type: SingleFamily
- Architectural style: Ranch
- Property subtype: Single Family Residence, Residential
Materials
- Brick, Vinyl Siding
- Roof: Shingle
Condition
- New construction: No
- Year built: 1960
Utilities & green energy
- Sewer: Septic Tank
- Water: Public
Community & neighborhood
Location
- Region: Peoria
- Subdivision: Wildwood
Price history
| Date | Event | Price |
|---|---|---|
| 6/14/2024 | Sold | $240,000+0%$124/sqft |
Source: | ||
| 5/2/2024 | Pending sale | $239,990$124/sqft |
Source: | ||
| 4/29/2024 | Listed for sale | $239,990+4.3%$124/sqft |
Source: | ||
| 9/8/2023 | Sold | $230,000-4.1%$119/sqft |
Source: | ||
| 8/9/2023 | Pending sale | $239,900$124/sqft |
Source: | ||
Public tax history
| Year | Property taxes | Tax assessment |
|---|---|---|
| 2024 | $4,838 +7.1% | $60,340 +8% |
| 2023 | $4,516 +40.4% | $55,870 +35.8% |
| 2022 | $3,216 +4.2% | $41,130 +4% |
Find assessor info on the county website
Neighborhood: 61604
Nearby schools
GreatSchools rating
- 8/10Norwood Elementary SchoolGrades: 5-8Distance: 0.3 mi
- 3/10Limestone Community High SchoolGrades: 9-12Distance: 4.4 mi
- 4/10Norwood Primary SchoolGrades: PK-4Distance: 1.2 mi
Schools provided by the listing agent
- High: Limestone Comm
Source: RMLS Alliance. This data may not be complete. We recommend contacting the local school district to confirm school assignments for this home.
Get pre-qualified for a loan
At Zillow Home Loans, we can pre-qualify you in as little as 5 minutes with no impact to your credit score.An equal housing lender. NMLS #10287.
