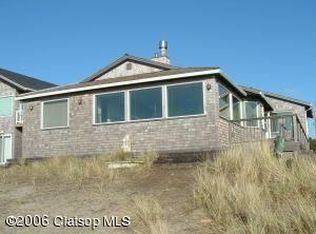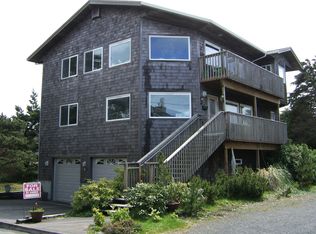Sold
$1,300,000
1209 N Prom, Seaside, OR 97138
3beds
2,820sqft
Residential, Single Family Residence
Built in 1928
5,662.8 Square Feet Lot
$1,296,600 Zestimate®
$461/sqft
$3,421 Estimated rent
Home value
$1,296,600
$1.08M - $1.56M
$3,421/mo
Zestimate® history
Loading...
Owner options
Explore your selling options
What's special
Here comes the sand, the sun & the sea! A stunning transformation of this oceanfront retreat seamlessly integrates new & old with modern updates and vintage elements radiating timeless elegance. Original hemlock floors & wood walls create warm gathering spaces with magnificent ocean, estuary & Tillamook Head views. Effortless low maintenance styling with brand new hardscape & a crisp white Cape Cod exterior lead to tastefully curated interior finishes & precision craftsmanship including a French country influenced high end kitchen with Sub-Zero refrigerator, Wolf range, cabinet dishwasher, walk-in pantry, quartz countertops & island with breakfast bar. Other improvements include new baths with zellige walls & penny tile flooring, new gas service to property, gas furnace, central A/C, all new plumbing including main water line, all new electrical & main panel, trim work, windows, French sliding glass doors, paint inside & out, tankless water heater, sheetrock, insulation & soundproofing, new staircase to attic & much more. Options abound! Finish the attic for more square footage and spectacular ocean views from the 3rd level. Or with a separate exterior entry, perhaps use the lower level as an additional residence. Parking is a nonissue with 5 off-street spaces! Formerly used as a vacation rental by previous owner. Call the city about a new short term rental permit if desired. In any case, act quickly to snag this unbeatable location on the quiet North end, near the Promenade and move in before the 4th of July. Do not miss the updates/features list nor the video!
Zillow last checked: 8 hours ago
Listing updated: October 09, 2025 at 09:03am
Listed by:
Cheryl Johnson 503-741-0007,
Realty One Group Prestige
Bought with:
Pam Birmingham, 890700025
Windermere Realty Trust
Source: RMLS (OR),MLS#: 427632551
Facts & features
Interior
Bedrooms & bathrooms
- Bedrooms: 3
- Bathrooms: 3
- Full bathrooms: 3
- Main level bathrooms: 1
Primary bedroom
- Level: Main
Bedroom 2
- Level: Main
Bedroom 3
- Level: Lower
Dining room
- Level: Main
Family room
- Level: Lower
Kitchen
- Level: Main
Living room
- Level: Main
Heating
- Forced Air
Cooling
- Central Air
Appliances
- Included: Built-In Refrigerator, Free-Standing Gas Range, Microwave, Plumbed For Ice Maker, Range Hood, Washer/Dryer, Tankless Water Heater
- Laundry: Laundry Room
Features
- Floor 3rd, Ceiling Fan(s), Quartz, Wainscoting, Kitchen Island, Pantry
- Flooring: Tile, Wood
- Windows: Double Pane Windows, Vinyl Frames
- Basement: Exterior Entry,Finished,Full
Interior area
- Total structure area: 2,820
- Total interior livable area: 2,820 sqft
Property
Parking
- Total spaces: 1
- Parking features: Driveway, Off Street, Garage Door Opener, Attached
- Attached garage spaces: 1
- Has uncovered spaces: Yes
Accessibility
- Accessibility features: Main Floor Bedroom Bath, Parking, Accessibility
Features
- Stories: 3
- Patio & porch: Deck
- Exterior features: Yard
- Fencing: Fenced
- Has view: Yes
- View description: Creek/Stream, Dunes, Ocean
- Has water view: Yes
- Water view: Creek/Stream,Ocean
- Waterfront features: Ocean Front
- Body of water: Pacific Ocean
Lot
- Size: 5,662 sqft
- Features: Corner Lot, Level, Ocean Beach One Quarter Mile Or Less, SqFt 5000 to 6999
Details
- Parcel number: 10914
- Zoning: R2
Construction
Type & style
- Home type: SingleFamily
- Architectural style: Cape Cod
- Property subtype: Residential, Single Family Residence
Materials
- Cement Siding
- Foundation: Concrete Perimeter
- Roof: Composition
Condition
- Updated/Remodeled
- New construction: No
- Year built: 1928
Utilities & green energy
- Gas: Gas
- Sewer: Public Sewer
- Water: Public
Community & neighborhood
Location
- Region: Seaside
Other
Other facts
- Listing terms: Cash,Conventional
- Road surface type: Paved
Price history
| Date | Event | Price |
|---|---|---|
| 10/9/2025 | Sold | $1,300,000-7.1%$461/sqft |
Source: | ||
| 10/2/2025 | Pending sale | $1,400,000$496/sqft |
Source: | ||
| 6/22/2025 | Price change | $1,400,000-6.4%$496/sqft |
Source: CMLS #25-455 Report a problem | ||
| 5/17/2025 | Listed for sale | $1,495,000+126.5%$530/sqft |
Source: CMLS #25-455 Report a problem | ||
| 4/29/2020 | Sold | $660,000-2.2%$234/sqft |
Source: | ||
Public tax history
| Year | Property taxes | Tax assessment |
|---|---|---|
| 2024 | $9,717 +3% | $676,404 +3% |
| 2023 | $9,430 +2.8% | $656,704 +3% |
| 2022 | $9,173 +2.2% | $637,578 +3% |
Find assessor info on the county website
Neighborhood: 97138
Nearby schools
GreatSchools rating
- NAGearhart Elementary SchoolGrades: K-5Distance: 1.7 mi
- 6/10Seaside Middle SchoolGrades: 6-8Distance: 1.7 mi
- 2/10Seaside High SchoolGrades: 9-12Distance: 1.7 mi
Schools provided by the listing agent
- Elementary: Pacific Ridge
- Middle: Seaside
- High: Seaside
Source: RMLS (OR). This data may not be complete. We recommend contacting the local school district to confirm school assignments for this home.
Get pre-qualified for a loan
At Zillow Home Loans, we can pre-qualify you in as little as 5 minutes with no impact to your credit score.An equal housing lender. NMLS #10287.

