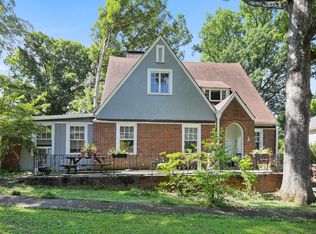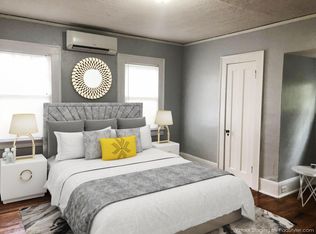Beautifully updated grand traditional on the Morningside edge of Druid Hills. New Roof! Spacious LR with fireplace, hardwoods and crown mold. French drs to Screened Porch. Library/Office w/ built-ins and vaulted ceiling. Family Rm, Sep Dining Rm, and charming Bedroom w/ private balcony on the main. Chef sized eat-in Kitchen with island. Skylit center stair w/ original hardwoods and banister. Oversized Master w/ sitting area, built-ins, private deck and huge master closet. Large BRs and Laundry rm. Fenced Yard. Zoned HVAC PLUS Steam Heat. Buckhead Views!
This property is off market, which means it's not currently listed for sale or rent on Zillow. This may be different from what's available on other websites or public sources.

