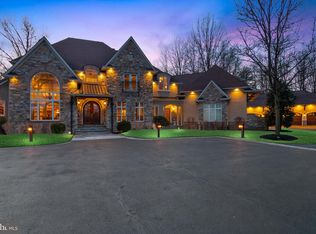Magnificent Location in Lower Gwynedd. Mature setting with 2.61 acres with long driveway, cleared yard area nestled with buffered tree line. Unique custom home with passive solar design. Soaring ceilings and custom craftsmanship throughout. New Bathrooms. Contemporary flair kitchen with stainless steel appliances and many special features throughout. One of the special features of this home is the sunken solarium with passive solar details with access from the family room and the main floor. Design of this room enables natural sunlight throughout many of the rooms. Slate floors and brick accent walls makes this solarium an inviting gathering place. Large bedrooms with lots of storage. Finished lower room has private entrance from the main house - perhaps bedroom or home office. New bathrooms and wide plank milled hardwood floor, interior doors, moldings and banister. New Air Conditioning, Public Water, Sewer and natural Gas hook ups duringOne of a kind home and setting or perhaps and expansion, enough land and room to grow. Premier Location and Award Winning School District. 2021-08-20
This property is off market, which means it's not currently listed for sale or rent on Zillow. This may be different from what's available on other websites or public sources.
