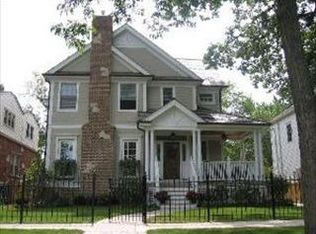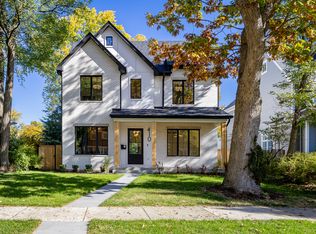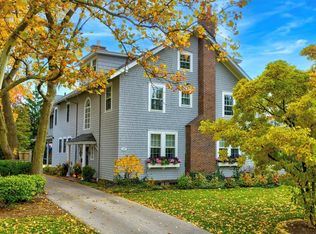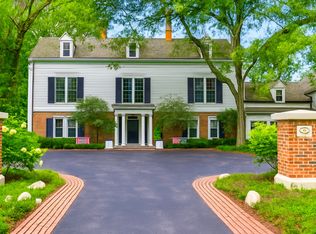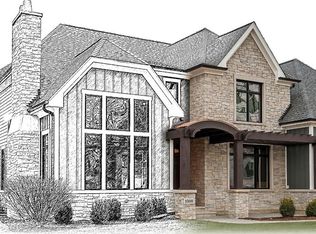Introducing magnificent new luxury construction located in the highly coveted McKenzie School District & minutes from the heart of Wilmette's vibrant downtown. Nestled on a quiet charming cobble stone tree lined street & rare oversized extra wide & deep lot (60X171), this 5,800 sq. ft. luxe home features 8 bedrooms, 6.1 baths, and 3 car garage equipped with EV charger. Skillfully constructed with unwavering commitment to meticulous craftsmanship, high end quality, thoughtful design, and sleek sophistication- 1209 Maple is an extraordinary opportunity to customize your dream home. The expansive main level features separate formal living and dining rooms and vast open-concept family room, breakfast area, and custom mudroom-all with soaring 9'6" ceilings, luxury high end engineered hardwood floors, and custom designed ceilings throughout. The sleek gourmet kitchen is a true showpiece, featuring a curated selection of best-in-class appliances (Sub-Zero, Wolf, Bosch), seamless aesthetics, and intelligent design to elevate your culinary excellence with effortless flow. Abundant & beautiful custom Amish cabinetry throughout , full butler's pantry with wine fridge, and ample pantry for excellent storage & seamless organization. Opulent quartz countertops, and an expansive 10-foot quartz island that flows into the sun-drenched family room with a custom-built fireplace and surround cabinetry. Bathed in natural light, the family room boasts the ultimate in refined indoor-outdoor living, with a dramatic 12-foot folding glass wall door system opening to expansive deck & fenced in yard & on adjacent side, elegant French doors lead to charming side patio and lawn, creating two walls of serene alfresco indoor/ outdoor living. Artfully designed second level with beautiful primary wing offers a tranquil retreat, complete with a lavish spa-like primary bath and two massive walk-in closets, tailor-made with custom shelving. The primary bathroom provides a haven of relaxation with a steam shower, 6-foot free-standing deep soaker tub, dual vanity, and heated floors. Three additional bedrooms each include ensuite bath, radiant heated floors, and spacious walk-in closets. A fully equipped laundry room provides perfect daily convenience. Head up the custom-built stairs with soaring windows to skylit suite featuring third floor 4th bedroom suite or flex space - ideal for office, guests, rec space. The finished lower-level impresses with 9-foot ceilings, radiant heated floors, and a spacious entertainment area with full wet bar in addition to three lower-level bedrooms, utility rooms and generous storage space. Gorgeous east Wilmette location offers the best of North Shore living - minutes to parks, schools, the lake, train, & all downtown Wilmette's amazing shops & dining. Expected delivery date of Spring 2026. Don't miss this rare opportunity to create an exquisite luxury home tailored to your lifestyle & decor. * Please note interior photos are of recent project.
Active
$3,199,000
1209 Maple Ave, Wilmette, IL 60091
8beds
5,800sqft
Est.:
Single Family Residence
Built in 2026
10,260 Square Feet Lot
$-- Zestimate®
$552/sqft
$-- HOA
What's special
Custom-built fireplaceSkylit suiteFenced in yardRadiant heated floorsCustom designed ceilingsOpen-concept family roomGenerous storage space
- 58 days |
- 1,416 |
- 41 |
Zillow last checked: 8 hours ago
Listing updated: October 19, 2025 at 10:07pm
Listing courtesy of:
Rachel Moltz 312-664-8869,
@properties Christie's International Real Estate
Source: MRED as distributed by MLS GRID,MLS#: 12446799
Tour with a local agent
Facts & features
Interior
Bedrooms & bathrooms
- Bedrooms: 8
- Bathrooms: 7
- Full bathrooms: 6
- 1/2 bathrooms: 1
Rooms
- Room types: Bedroom 5, Bedroom 6, Bedroom 7, Bedroom 8, Deck, Eating Area, Mud Room, Pantry, Recreation Room, Walk In Closet
Primary bedroom
- Features: Flooring (Hardwood), Bathroom (Full)
- Level: Second
- Area: 285 Square Feet
- Dimensions: 19X15
Bedroom 2
- Features: Flooring (Hardwood)
- Level: Second
- Area: 156 Square Feet
- Dimensions: 13X12
Bedroom 3
- Features: Flooring (Hardwood)
- Level: Second
- Area: 168 Square Feet
- Dimensions: 12X14
Bedroom 4
- Features: Flooring (Hardwood)
- Level: Second
- Area: 143 Square Feet
- Dimensions: 13X11
Bedroom 5
- Features: Flooring (Hardwood)
- Level: Third
- Area: 192 Square Feet
- Dimensions: 12X16
Bedroom 6
- Features: Flooring (Hardwood)
- Level: Basement
- Area: 120 Square Feet
- Dimensions: 12X10
Other
- Features: Flooring (Hardwood)
- Level: Basement
- Area: 120 Square Feet
- Dimensions: 12X10
Other
- Features: Flooring (Hardwood)
- Level: Basement
- Area: 165 Square Feet
- Dimensions: 15X11
Deck
- Level: Main
- Area: 374 Square Feet
- Dimensions: 34X11
Dining room
- Features: Flooring (Hardwood)
- Level: Main
- Area: 169 Square Feet
- Dimensions: 13X13
Eating area
- Features: Flooring (Hardwood)
- Level: Main
- Area: 156 Square Feet
- Dimensions: 12X13
Family room
- Features: Flooring (Hardwood)
- Level: Main
- Area: 484 Square Feet
- Dimensions: 22X22
Kitchen
- Features: Kitchen (Eating Area-Table Space, Island, Pantry-Butler, Pantry-Walk-in, Custom Cabinetry, Pantry), Flooring (Hardwood)
- Level: Main
- Area: 204 Square Feet
- Dimensions: 12X17
Laundry
- Features: Flooring (Porcelain Tile)
- Level: Second
- Area: 72 Square Feet
- Dimensions: 8X9
Living room
- Features: Flooring (Hardwood)
- Level: Main
- Area: 169 Square Feet
- Dimensions: 13X13
Mud room
- Level: Main
- Area: 54 Square Feet
- Dimensions: 9X6
Pantry
- Features: Flooring (Hardwood)
- Level: Main
- Area: 35 Square Feet
- Dimensions: 7X5
Recreation room
- Features: Flooring (Hardwood)
- Level: Basement
- Area: 672 Square Feet
- Dimensions: 32X21
Walk in closet
- Features: Flooring (Hardwood)
- Level: Second
- Area: 90 Square Feet
- Dimensions: 15X6
Heating
- Natural Gas, Forced Air, Sep Heating Systems - 2+, Indv Controls, Zoned
Cooling
- Central Air, Zoned
Appliances
- Included: Double Oven, Range, Microwave, Dishwasher, Refrigerator, High End Refrigerator, Washer, Dryer, Disposal, Wine Refrigerator, Range Hood, Humidifier
- Laundry: Upper Level, Multiple Locations, Sink
Features
- Cathedral Ceiling(s), Walk-In Closet(s), Separate Dining Room, Pantry, Quartz Counters
- Flooring: Hardwood
- Basement: Finished,Full
- Number of fireplaces: 1
- Fireplace features: Gas Log, Gas Starter, Family Room
Interior area
- Total structure area: 0
- Total interior livable area: 5,800 sqft
Property
Parking
- Total spaces: 3
- Parking features: Garage Door Opener, On Site, Garage Owned, Detached, Garage
- Garage spaces: 3
- Has uncovered spaces: Yes
Accessibility
- Accessibility features: No Disability Access
Features
- Stories: 3
- Patio & porch: Deck, Patio
Lot
- Size: 10,260 Square Feet
- Dimensions: 60 x 171
Details
- Parcel number: 05343050290000
- Special conditions: None
- Other equipment: Sump Pump
Construction
Type & style
- Home type: SingleFamily
- Property subtype: Single Family Residence
Materials
- Other, Fiber Cement
- Foundation: Concrete Perimeter
- Roof: Asphalt
Condition
- New Construction
- New construction: Yes
- Year built: 2026
Utilities & green energy
- Electric: Circuit Breakers, 200+ Amp Service
- Sewer: Public Sewer
- Water: Lake Michigan, Public
Community & HOA
Community
- Features: Park, Curbs, Sidewalks, Street Lights
- Security: Carbon Monoxide Detector(s)
HOA
- Services included: None
Location
- Region: Wilmette
Financial & listing details
- Price per square foot: $552/sqft
- Tax assessed value: $822,590
- Annual tax amount: $17,312
- Date on market: 10/14/2025
- Ownership: Fee Simple
Estimated market value
Not available
Estimated sales range
Not available
Not available
Price history
Price history
| Date | Event | Price |
|---|---|---|
| 10/14/2025 | Listed for sale | $3,199,000+247.7%$552/sqft |
Source: | ||
| 2/12/2025 | Sold | $920,000-7.5%$159/sqft |
Source: | ||
| 1/14/2025 | Contingent | $995,000$172/sqft |
Source: | ||
| 1/8/2025 | Listed for sale | $995,000$172/sqft |
Source: | ||
Public tax history
Public tax history
| Year | Property taxes | Tax assessment |
|---|---|---|
| 2023 | $17,312 -1.5% | $82,259 -6.5% |
| 2022 | $17,578 +40.4% | $88,000 +62.4% |
| 2021 | $12,521 -4.1% | $54,190 |
Find assessor info on the county website
BuyAbility℠ payment
Est. payment
$21,916/mo
Principal & interest
$15784
Property taxes
$5012
Home insurance
$1120
Climate risks
Neighborhood: 60091
Nearby schools
GreatSchools rating
- 10/10Mckenzie Elementary SchoolGrades: K-4Distance: 0.3 mi
- 6/10Wilmette Junior High SchoolGrades: 7-8Distance: 1.7 mi
- 10/10New Trier Township H S WinnetkaGrades: 10-12Distance: 1.7 mi
Schools provided by the listing agent
- Elementary: Mckenzie Elementary School
- Middle: Mckenzie Elementary School
- High: New Trier Twp H.S. Northfield/Wi
- District: 39
Source: MRED as distributed by MLS GRID. This data may not be complete. We recommend contacting the local school district to confirm school assignments for this home.
- Loading
- Loading
