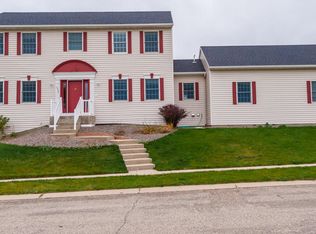Closed
$480,000
1209 Lone Pine Dr SW, Rochester, MN 55902
4beds
3,132sqft
Single Family Residence
Built in 2000
0.47 Acres Lot
$491,000 Zestimate®
$153/sqft
$3,099 Estimated rent
Home value
$491,000
$447,000 - $535,000
$3,099/mo
Zestimate® history
Loading...
Owner options
Explore your selling options
What's special
This beautifully updated walk-out ranch sits on a half-acre lot with stunning views of the lake and surrounding woods, offering the perfect blend of privacy and convenience—just 10 minutes from downtown Mayo Clinic.
Step inside to find a freshly painted interior with an open and inviting floor plan. The heart of the home is the gourmet kitchen, featuring custom cabinetry, granite countertops, and oversized windows that fill the space with natural light. The kitchen flows seamlessly into the dining and living areas, creating the perfect space for gathering. Just off the dining area, the screened-in three-season porch offers a relaxing retreat where you can enjoy peaceful mornings and serene views. The hardwood floors add warmth and character, while the new carpet throughout provides comfort and style.
The main level features a spacious primary suite, complete with a walk-in closet and an ensuite bath featuring double sinks. Down the hall, you'll find a second bedroom with a large closet and easy access to a full bath. A large mudroom off the garage adds convenience, providing plenty of storage and organization.
The oversized three-stall garage is a standout feature, complete with a workbench area and a half bath, making it the perfect spot for a workshop or man cave.
Head downstairs to the expansive walk-out lower level, where the large family room is the ideal space for entertaining or relaxing. A cozy gas fireplace creates a welcoming atmosphere, while two additional bedrooms, both with walk-in closets, provide ample space for family or guests. A full lower-level bathroom ensures comfort and convenience for everyone.
Step outside to take in the lush, private backyard, where mature trees and the lawn sprinkler system keep the outdoor space looking beautiful year-round. With its modern updates, fresh new look, and unbeatable location.
Seller is offering seller concessions to make upgrades of your choice up to $10,000. Reach out with questions on this.
Don’t miss out—schedule your private showing today!
Zillow last checked: 8 hours ago
Listing updated: May 06, 2025 at 06:40am
Listed by:
Alex Brainard 507-722-2804,
Harbor Realty & Management Group LLC
Bought with:
Amanda B Galindo
eXp Realty
Source: NorthstarMLS as distributed by MLS GRID,MLS#: 6685729
Facts & features
Interior
Bedrooms & bathrooms
- Bedrooms: 4
- Bathrooms: 4
- Full bathrooms: 3
- 1/2 bathrooms: 1
Bedroom 1
- Level: Main
Bedroom 2
- Level: Main
Bedroom 3
- Level: Lower
Bedroom 4
- Level: Lower
Primary bathroom
- Level: Main
Bathroom
- Level: Main
Bathroom
- Level: Main
Bathroom
- Level: Lower
Dining room
- Level: Main
Family room
- Level: Lower
Kitchen
- Level: Main
Laundry
- Level: Lower
Living room
- Level: Main
Other
- Level: Main
Heating
- Forced Air
Cooling
- Central Air
Appliances
- Included: Dishwasher, Dryer, Gas Water Heater, Microwave, Range, Refrigerator, Washer, Water Softener Owned
Features
- Basement: Block
- Number of fireplaces: 1
- Fireplace features: Family Room, Gas
Interior area
- Total structure area: 3,132
- Total interior livable area: 3,132 sqft
- Finished area above ground: 1,650
- Finished area below ground: 1,402
Property
Parking
- Total spaces: 3
- Parking features: Attached, Concrete
- Attached garage spaces: 3
- Details: Garage Dimensions (25x35), Garage Door Height (7), Garage Door Width (18)
Accessibility
- Accessibility features: None
Features
- Levels: One
- Stories: 1
- Patio & porch: Covered, Deck, Patio, Rear Porch
- Fencing: Split Rail
Lot
- Size: 0.47 Acres
- Dimensions: 596
- Features: Corner Lot
Details
- Foundation area: 1482
- Parcel number: 643441058131
- Zoning description: Residential-Single Family
Construction
Type & style
- Home type: SingleFamily
- Property subtype: Single Family Residence
Materials
- Metal Siding, Block
Condition
- Age of Property: 25
- New construction: No
- Year built: 2000
Utilities & green energy
- Electric: 150 Amp Service
- Gas: Natural Gas
- Sewer: City Sewer/Connected
- Water: City Water/Connected
Community & neighborhood
Location
- Region: Rochester
- Subdivision: Southern Hills 2nd
HOA & financial
HOA
- Has HOA: No
Price history
| Date | Event | Price |
|---|---|---|
| 4/30/2025 | Sold | $480,000-3%$153/sqft |
Source: | ||
| 4/9/2025 | Pending sale | $494,900$158/sqft |
Source: | ||
| 3/19/2025 | Listed for sale | $494,900+55.1%$158/sqft |
Source: | ||
| 4/2/2019 | Listing removed | $2,200$1/sqft |
Source: Dwell Management Group Report a problem | ||
| 2/11/2019 | Listed for rent | $2,200$1/sqft |
Source: Dwell Management Group Report a problem | ||
Public tax history
| Year | Property taxes | Tax assessment |
|---|---|---|
| 2024 | $5,024 | $402,900 +1% |
| 2023 | -- | $398,900 +4.3% |
| 2022 | $4,628 +5% | $382,500 +13.7% |
Find assessor info on the county website
Neighborhood: 55902
Nearby schools
GreatSchools rating
- 7/10Bamber Valley Elementary SchoolGrades: PK-5Distance: 3.7 mi
- 4/10Willow Creek Middle SchoolGrades: 6-8Distance: 3.7 mi
- 9/10Mayo Senior High SchoolGrades: 8-12Distance: 4.6 mi
Schools provided by the listing agent
- Elementary: Bamber Valley
- Middle: Willow Creek
- High: Mayo
Source: NorthstarMLS as distributed by MLS GRID. This data may not be complete. We recommend contacting the local school district to confirm school assignments for this home.
Get a cash offer in 3 minutes
Find out how much your home could sell for in as little as 3 minutes with a no-obligation cash offer.
Estimated market value$491,000
Get a cash offer in 3 minutes
Find out how much your home could sell for in as little as 3 minutes with a no-obligation cash offer.
Estimated market value
$491,000
