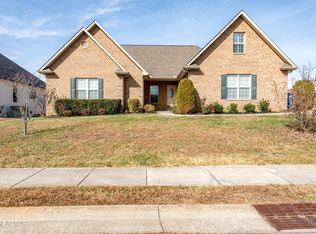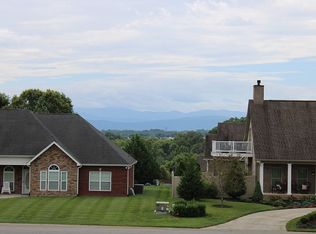Sold for $580,000 on 02/09/24
$580,000
1209 Linford Cir, Alcoa, TN 37701
3beds
2,701sqft
Single Family Residence
Built in 2013
0.34 Acres Lot
$628,900 Zestimate®
$215/sqft
$2,838 Estimated rent
Home value
$628,900
$597,000 - $660,000
$2,838/mo
Zestimate® history
Loading...
Owner options
Explore your selling options
What's special
''Welcome to your dream home! This impeccable 3-bedroom, 3-bathroom residence offers a perfect blend of elegance and comfort. As you enter, you're greeted by beautiful hardwood floors that guide you through an open floor plan, creating a warm and inviting atmosphere. The heart of the home is the stunning kitchen featuring a spacious island, granite countertops, and a stylish tile backsplash. The kitchen is not only a chef's delight but also a focal point for gatherings and entertaining. Plantation shutters add a touch of sophistication, allowing you to control the natural light that bathes the living spaces. The split bedroom plan ensures privacy and convenience, with the master suite offering a tranquil retreat. The master bathroom is a spa-like oasis, complete with modern amenities and luxurious finishes. Upstairs, discover a versatile bonus room with a closet, providing the perfect space for a home office, media room, or even a potential fourth bedroom. The possibilities are endless, tailored to suit your unique lifestyle. Step outside onto the screened-in back porch and indulge in the panoramic mountain views. This outdoor oasis is an extension of your living space, offering a serene retreat to enjoy your morning coffee or entertain guests in the evening. Don't miss the opportunity to call this property home. Experience the luxury of spacious living, modern amenities, and picturesque mountain views. Your dream home awaits!''
Zillow last checked: 8 hours ago
Listing updated: February 12, 2024 at 10:49am
Listed by:
Jenny Moynihan Wilson 865-270-5644,
ReMax First
Bought with:
Somer Ray, 335383
Realty Executives Associates
Source: East Tennessee Realtors,MLS#: 1246072
Facts & features
Interior
Bedrooms & bathrooms
- Bedrooms: 3
- Bathrooms: 3
- Full bathrooms: 3
Heating
- Central, Natural Gas, Electric
Cooling
- Central Air, Ceiling Fan(s)
Appliances
- Included: Dishwasher, Disposal, Microwave, Self Cleaning Oven
Features
- Walk-In Closet(s), Kitchen Island, Pantry, Breakfast Bar, Bonus Room
- Flooring: Carpet, Hardwood, Tile
- Windows: Windows - Vinyl, Insulated Windows
- Basement: Crawl Space
- Number of fireplaces: 1
- Fireplace features: Stone, Gas Log
Interior area
- Total structure area: 2,701
- Total interior livable area: 2,701 sqft
Property
Parking
- Total spaces: 2
- Parking features: Garage Door Opener, Attached, Main Level
- Attached garage spaces: 2
Features
- Has view: Yes
- View description: Mountain(s)
Lot
- Size: 0.34 Acres
- Features: Level
Details
- Parcel number: 046A C 037.00
Construction
Type & style
- Home type: SingleFamily
- Architectural style: Traditional
- Property subtype: Single Family Residence
Materials
- Brick
Condition
- Year built: 2013
Utilities & green energy
- Sewer: Public Sewer
- Water: Public
Community & neighborhood
Security
- Security features: Smoke Detector(s)
Location
- Region: Alcoa
- Subdivision: Andover
HOA & financial
HOA
- Has HOA: Yes
- HOA fee: $85 annually
Price history
| Date | Event | Price |
|---|---|---|
| 2/9/2024 | Sold | $580,000-3.3%$215/sqft |
Source: | ||
| 1/9/2024 | Pending sale | $599,900$222/sqft |
Source: | ||
| 12/13/2023 | Price change | $599,900-2.5%$222/sqft |
Source: | ||
| 11/16/2023 | Listed for sale | $615,000+83.6%$228/sqft |
Source: | ||
| 10/19/2016 | Sold | $335,000-1.2%$124/sqft |
Source: | ||
Public tax history
| Year | Property taxes | Tax assessment |
|---|---|---|
| 2024 | $5,268 | $160,600 |
| 2023 | $5,268 +22.3% | $160,600 +76.7% |
| 2022 | $4,309 | $90,900 |
Find assessor info on the county website
Neighborhood: 37701
Nearby schools
GreatSchools rating
- 6/10Alcoa Intermediate SchoolGrades: 3-5Distance: 2.1 mi
- 7/10Alcoa Middle SchoolGrades: 6-8Distance: 2 mi
- 8/10Alcoa High SchoolGrades: 9-12Distance: 1.9 mi
Get a cash offer in 3 minutes
Find out how much your home could sell for in as little as 3 minutes with a no-obligation cash offer.
Estimated market value
$628,900
Get a cash offer in 3 minutes
Find out how much your home could sell for in as little as 3 minutes with a no-obligation cash offer.
Estimated market value
$628,900

