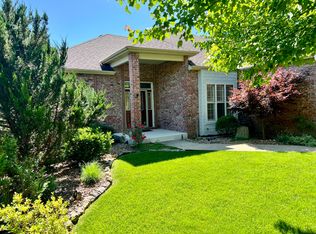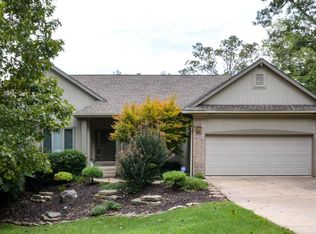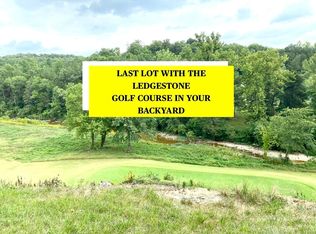Beautiful high vaulted ceilings with architectural details in living room that carry through to the covered vaulted deck. Lovely natural light and large windows. Great for outside entertaining with added screened deck. Master bedroom suite with sitting room makes for a private oasis. Two guest bedrooms and guest bathroom also on main level. Dining room and breakfast nook, updated kitchen, washer/dryer and 3 car garage complete the main level. Lower level boasts large family room, wet bar, two more guest bedrooms, full bathroom, hobby room/office/or non-conforming 6th bedroom. John Deere room for all your needs! Enjoy the lower deck as well. Easy to maintain flooring.... carpet in only the guest bedrooms. Wooded privacy with a winter ''peek a boo'' view of creek and golf course. Home could use a little TLC on the exterior. This home is in a beautiful scenic gated community. Home of Ledgestone Golf Course. Clubhouse, restaurant, tennis, lakes, trails. Easy access to Branson attractions, Silver Dollar City, and Table Rock Lake. Near Ozark Mtn Highroad, Hwy 76. All measurements approximate. Back on market through no fault of Seller. 2022-10-12
This property is off market, which means it's not currently listed for sale or rent on Zillow. This may be different from what's available on other websites or public sources.



