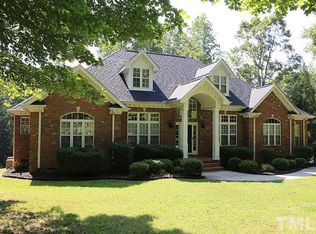This house has room for everyone! From the large lot, long flat driveway and ample parking outside, 2 master suites (1 up 1 down) 2 additional bdrms PLUS an office AND a media room inside there is no lack of space in this almost 3,400 sq ft home. Each bdrm has walk-in closets and tons of storage! Open floor plan, screened porch, separate deck space, surround sound throughout, large garage, exterior 30amp hookup, central vac, in ground firepit etc. all in coveted Laneridge's convenient location a must see!
This property is off market, which means it's not currently listed for sale or rent on Zillow. This may be different from what's available on other websites or public sources.
