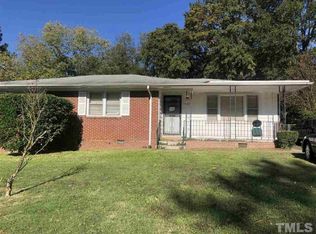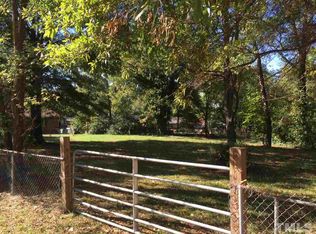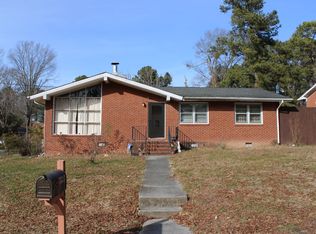Sold for $285,000 on 07/23/25
$285,000
1209 Landon St, Durham, NC 27703
3beds
1,415sqft
Single Family Residence, Residential
Built in 1961
0.28 Acres Lot
$286,700 Zestimate®
$201/sqft
$1,720 Estimated rent
Home value
$286,700
$272,000 - $301,000
$1,720/mo
Zestimate® history
Loading...
Owner options
Explore your selling options
What's special
Charming Ranch on a Spacious Corner Lot - Full of Character & Ready for You! This delightful 3-bedroom, 1.5-bath, one-level ranch combines vintage charm with everyday comfort. Sitting proudly on a large grassy corner lot with mature trees and a generous carport, this home offers space, style, and convenience. Inside, you'll find a warm and functional layout. The kitchen is the heart of the home, featuring a super-cute Dutch door, plenty of cabinet space, and a dedicated dining area perfect for weeknight meals or morning coffee. Just off the kitchen, a cozy family room invites relaxation, connection, and casual living. 3 bedrooms are tucked away on one level for easy living, and the home is move-in ready with plenty of opportunity to add your personal touch. Newly painted, fresh, clean, and filled with light, this home offers both charm and potential. Located in a convenient neighborhood close to shopping, dining, and commuter routes—1209 Landon is a sweet spot you'll want to call home. Come fall in love!
Zillow last checked: 8 hours ago
Listing updated: October 28, 2025 at 01:05am
Listed by:
Tiffany L Elder 919-260-2507,
Paradigm Properties
Bought with:
Chris Isaacs, 225559
Isaacs Realty LLC
Source: Doorify MLS,MLS#: 10098501
Facts & features
Interior
Bedrooms & bathrooms
- Bedrooms: 3
- Bathrooms: 2
- Full bathrooms: 1
- 1/2 bathrooms: 1
Heating
- Floor Furnace, Natural Gas
Cooling
- Central Air
Appliances
- Included: Dishwasher, Gas Cooktop, Gas Range, Gas Water Heater, Range Hood
- Laundry: Main Level
Features
- Bathtub/Shower Combination, Kitchen/Dining Room Combination, Pantry, Master Downstairs
- Flooring: Hardwood, Vinyl
- Basement: Crawl Space
- Number of fireplaces: 1
- Fireplace features: Family Room
Interior area
- Total structure area: 1,415
- Total interior livable area: 1,415 sqft
- Finished area above ground: 1,415
- Finished area below ground: 0
Property
Parking
- Parking features: Attached Carport, Carport, Concrete, Driveway
- Carport spaces: 2
Features
- Levels: One
- Stories: 1
- Exterior features: Rain Gutters
- Has view: Yes
Lot
- Size: 0.28 Acres
- Features: Corner Lot, Hardwood Trees
Details
- Parcel number: 120597
- Zoning: R-5
- Special conditions: Standard
Construction
Type & style
- Home type: SingleFamily
- Architectural style: Ranch
- Property subtype: Single Family Residence, Residential
Materials
- Brick
- Foundation: Pillar/Post/Pier
- Roof: Shingle
Condition
- New construction: No
- Year built: 1961
Utilities & green energy
- Sewer: Public Sewer
- Water: Public
- Utilities for property: Cable Available, Electricity Available, Electricity Connected, Natural Gas Available, Sewer Available, Sewer Connected, Water Available, Water Connected
Community & neighborhood
Location
- Region: Durham
- Subdivision: Wellons Village
Price history
| Date | Event | Price |
|---|---|---|
| 7/23/2025 | Sold | $285,000-1.7%$201/sqft |
Source: | ||
| 6/5/2025 | Pending sale | $289,900$205/sqft |
Source: | ||
| 5/23/2025 | Listed for sale | $289,900+28890%$205/sqft |
Source: | ||
| 2/3/2020 | Listing removed | $1,350$1/sqft |
Source: Acorn + Oak Property Management | ||
| 1/12/2020 | Price change | $1,350-3.6%$1/sqft |
Source: Acorn + Oak Property Management | ||
Public tax history
| Year | Property taxes | Tax assessment |
|---|---|---|
| 2025 | $2,707 +34.4% | $273,052 +89.2% |
| 2024 | $2,013 +6.5% | $144,334 |
| 2023 | $1,891 +2.3% | $144,334 |
Find assessor info on the county website
Neighborhood: 27703
Nearby schools
GreatSchools rating
- 8/10Merrick-Moore ElementaryGrades: PK-5Distance: 0.9 mi
- 5/10Neal MiddleGrades: 6-8Distance: 5 mi
- 1/10Southern School of Energy and SustainabilityGrades: 9-12Distance: 2.1 mi
Schools provided by the listing agent
- Elementary: Durham - Y E Smith
- Middle: Durham - Neal
- High: Durham - Southern
Source: Doorify MLS. This data may not be complete. We recommend contacting the local school district to confirm school assignments for this home.
Get a cash offer in 3 minutes
Find out how much your home could sell for in as little as 3 minutes with a no-obligation cash offer.
Estimated market value
$286,700
Get a cash offer in 3 minutes
Find out how much your home could sell for in as little as 3 minutes with a no-obligation cash offer.
Estimated market value
$286,700


