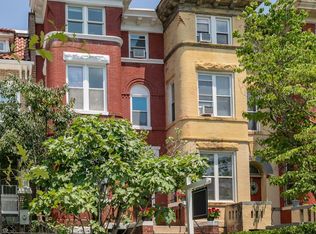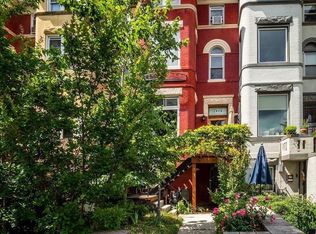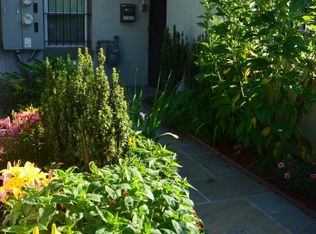* Extremely Large Grand Victorian home in the heart of one of DC's most desirable neighborhoods, Columbia Heights. Ideal for 4 or 5 individuals. 5 private sleeping quarters and 6th space could be used as an extra living/home office area. * Perfectly laid out for communal living. Home has 10 foot ceilings, original woodwork, mantels, and hardwood flooring throughout. New window blinds and curtain rods. * Double door extra insulated entryway. Original Tiled entranced and large-deep coat/storage closet. * Dining Room 20'x11' Large light filled room. Includes new window blinds, dining table and 6 chairs. Original fireplace mantel, inlaid tile, wall art and period lighting fixtures. * Middle Room/Stair Landing 10'x14' Perfect for parking bikes, a library or extra lounge area. Original fireplace mantle and inlaid tiling. * Living Room 15'x14' Extremely large space. Ceiling fan, ac, original mantle with tiling, located just off the kitchen. Can easily seat 6-10 with 2 sofas and lounge chairs. Large window. A/C * Extra Large Kitchen with LOADS of storage and deck area outside. I'm not certain of the exact dimension of the kitchen. All modern conveniences; gas range, microwave, double door fridge with water/ice dispenser, dishwasher, garbage disposal. Moving marble stone counters. 7 individual tall pantries, 1 for each person with extra. In addition, there are tons of cupboards and drawers for needed kitchen items. Light maple cabinets throughout. * 1/2 bathroom on living level with loads of cupboard storage. 3rd Floor bedroom 17'x15' Hardwood floors a/c Recessed lighting Wardrobe 4 windows Window blinds 3rd Floor extra room with sloping ceiling 14'x10' Hardwood floors Window Loads of shelves Recessed lights Interior window open to sky light New window blind 2nd Floor Master Bedroom 15'x11' Hardwood flooring Possible ensuite bathroom Original mantel with tiling Ceiling fan 5 large windows Closet * Shower bath Extra wide stone tiled rain shower Vanity storage 2nd Floor Middle Bedroom 10'x10' Hardwood floors Large window Window blinds/curtain rods A/C Closet Bedroom with floor to ceiling built ins 10'x10' Hardwood floors 2 large windows Wall to wall shelves A/C Closet New Window blinds/curtain rods * Tub/Shower bathroom Large window Multiple medicine cabinet units Vanity storage Tub/shower unit Back Bedroom with deck 10'x12' Hardwood floors Large window Private deck Closet New Window blinds/curtain rod A/C Other Features: Full size Washer/dryer Remote garage door opener Garage Large back deck Large back yard Front porch SkyLight Radiator heating New Furnace New paint Extra Large hot water heater Description of Neighborhood: 2 blocks from the Metro Columbia Heights Walk to.....restaurants.....shopping.....( to many to mention them all) Loads of restaurants and bars on the street: Bars: The Coupe - 4 blocks Room 11 - 2 blocks El Chucho - 3 blocks Lou's City Bar - 2 blocks Thirsty Crow Bar - 4 blocks Wonderland Ballroom Bar (1 block) Restaurants: Cava -2 blocks Starbucks - 2 blocks Chic Fil A - 2 blocks Chipotle - 2 blocks Cava - 2 blocks Pho Viet - 3 blocks Little Tokyo Sushi Japanese Cuisine Panda Express - 2 blocks Subway - 3 blocks Italian Cuisine - short walk Brick Oven Pizza - 3 blocks Thai Cuisine - short walk Latin Cuisine - short walk Ethiopian Cuisine - short walk Walk to U street - Adams Morgan - Petworth Stores: Giant grocery -3 blocks with parking garage Best Buy CVS Sonjas Grocery Market Odd Provisions Market Atlantic Plumbing Movie Theatre - Nearby Washington Sports Club Gym 2 blocks away Whole Foods coming on Sherman Avenue minutes away Near Major bus routes Loads of goods and services in walking distance 1 Year Lease Water Trash and Recycle Included Description of Neighborhood: Owner pays for trash/recycle/sewer and water
This property is off market, which means it's not currently listed for sale or rent on Zillow. This may be different from what's available on other websites or public sources.



