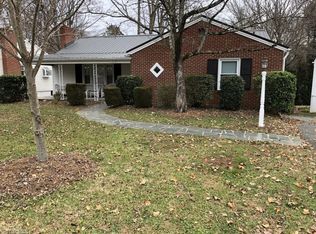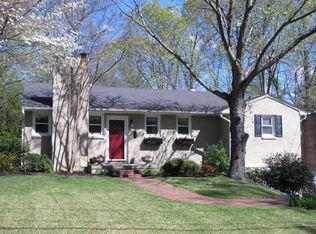Sold for $459,000 on 09/10/25
$459,000
1209 Irving St, Winston Salem, NC 27103
4beds
1,808sqft
Stick/Site Built, Residential, Single Family Residence
Built in 1952
0.29 Acres Lot
$458,600 Zestimate®
$--/sqft
$2,133 Estimated rent
Home value
$458,600
$436,000 - $482,000
$2,133/mo
Zestimate® history
Loading...
Owner options
Explore your selling options
What's special
This thoughtfully renovated home has all the charm and comfort you’re looking for. Convenient, quiet and close to everything. No updates needed, just move in and unpack. Everything’s been done from the new wiring and plumbing to the chef’s kitchen with a Sub-zero refrigerator, Viking gas cooktop and a built in Miele coffee station. Plus, a separate laundry room right off the kitchen. With 3 comfortable bedrooms, 2 stylish baths, and a walkout lower-level room ideal for an office or guest space, this home fits whatever life looks like next. Out back, a deck leads to a large flat yard. And the cherry on top—an attached garage! Get ready, this one is your unicorn.
Zillow last checked: 8 hours ago
Listing updated: September 10, 2025 at 12:29pm
Listed by:
Carolyn Strickland 336-575-9009,
Leonard Ryden Burr Real Estate
Bought with:
Thomas McAbee, 326196
Fader Real Estate at ERA Live Moore
Source: Triad MLS,MLS#: 1187732 Originating MLS: Winston-Salem
Originating MLS: Winston-Salem
Facts & features
Interior
Bedrooms & bathrooms
- Bedrooms: 4
- Bathrooms: 2
- Full bathrooms: 2
- Main level bathrooms: 2
Primary bedroom
- Level: Main
- Dimensions: 11.67 x 12.17
Bedroom 2
- Level: Main
- Dimensions: 11.08 x 11.08
Bedroom 3
- Level: Main
- Dimensions: 11 x 11
Bedroom 4
- Level: Basement
- Dimensions: 11.83 x 14.75
Breakfast
- Level: Main
- Dimensions: 7.83 x 8
Den
- Level: Main
- Dimensions: 10.67 x 15.75
Entry
- Level: Main
- Dimensions: 4.58 x 7.5
Kitchen
- Level: Main
- Dimensions: 11.5 x 12.25
Laundry
- Level: Main
- Dimensions: 5.92 x 6.83
Living room
- Level: Main
- Dimensions: 11.17 x 18.92
Heating
- Forced Air, Natural Gas
Cooling
- Central Air
Appliances
- Included: Microwave, Oven, Built-In Refrigerator, Convection Oven, Dishwasher, Disposal, Gas Cooktop, Range Hood, Warming Drawer, Gas Water Heater
- Laundry: Dryer Connection, Main Level, Washer Hookup
Features
- Built-in Features, Dead Bolt(s), Kitchen Island, Pantry, Solid Surface Counter
- Flooring: Carpet, Concrete, Wood
- Basement: Partially Finished, Basement
- Attic: Access Only
- Number of fireplaces: 1
- Fireplace features: Living Room
Interior area
- Total structure area: 3,116
- Total interior livable area: 1,808 sqft
- Finished area above ground: 1,544
- Finished area below ground: 264
Property
Parking
- Total spaces: 1
- Parking features: Driveway, Garage, Paved, Garage Door Opener, Basement
- Attached garage spaces: 1
- Has uncovered spaces: Yes
Features
- Levels: One
- Stories: 1
- Patio & porch: Porch
- Pool features: None
- Fencing: Fenced
Lot
- Size: 0.29 Acres
- Features: City Lot, Not in Flood Zone
Details
- Parcel number: 6824481890
- Zoning: RS9
- Special conditions: Owner Sale
Construction
Type & style
- Home type: SingleFamily
- Architectural style: Ranch
- Property subtype: Stick/Site Built, Residential, Single Family Residence
Materials
- Aluminum Siding, Brick, Vinyl Siding
Condition
- Year built: 1952
Utilities & green energy
- Sewer: Public Sewer
- Water: Public
Community & neighborhood
Security
- Security features: Smoke Detector(s)
Location
- Region: Winston Salem
- Subdivision: Ardmore
Other
Other facts
- Listing agreement: Exclusive Right To Sell
Price history
| Date | Event | Price |
|---|---|---|
| 9/10/2025 | Sold | $459,000 |
Source: | ||
| 8/6/2025 | Pending sale | $459,000 |
Source: | ||
| 8/1/2025 | Price change | $459,000-1.3% |
Source: | ||
| 7/17/2025 | Listed for sale | $465,000+87.9% |
Source: | ||
| 7/26/2024 | Sold | $247,500-13.2% |
Source: | ||
Public tax history
| Year | Property taxes | Tax assessment |
|---|---|---|
| 2025 | -- | $229,700 +29.1% |
| 2024 | $2,496 +4.8% | $177,900 |
| 2023 | $2,382 | $177,900 |
Find assessor info on the county website
Neighborhood: Ardmore
Nearby schools
GreatSchools rating
- 5/10Bolton ElementaryGrades: PK-5Distance: 1.1 mi
- 1/10Flat Rock MiddleGrades: 6-8Distance: 5 mi
- 4/10Reynolds HighGrades: 9-12Distance: 1.8 mi
Get a cash offer in 3 minutes
Find out how much your home could sell for in as little as 3 minutes with a no-obligation cash offer.
Estimated market value
$458,600
Get a cash offer in 3 minutes
Find out how much your home could sell for in as little as 3 minutes with a no-obligation cash offer.
Estimated market value
$458,600

