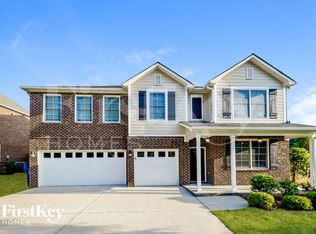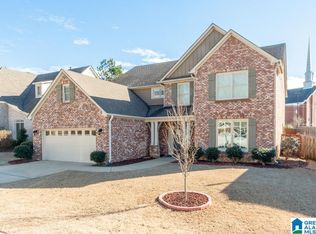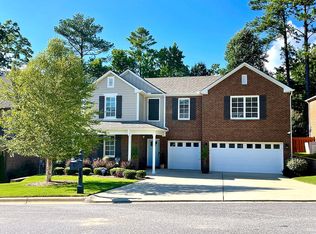Rare opportunity to buy in the coveted community of Hunters Gate! Built in 2015, 1209 Hunters Gate is a move-in ready 4 bed, 3.5 bath 2-story home featuring an open floor plan perfect for entertaining. Enter through the vaulted foyer w/ open view of all living spaces beautifully accented by ample amounts of natural lighting throughout. To the right of the foyer is a large, formal dining room/flex room. The open concept kitchen has a 7ft. island & abundance of granite counter space & cabinets. Just off the kitchen is a large breakfast room w/ a custom shiplap accent wall & banquette bench w/ storage. The elegant master suite on the main level features a spa-style bathroom. The 2nd level includes a large open loft w/ tech area as well as 3 bedrooms w/ private suite, & full bath. Zoned for & only minutes away to the award-winning Greystone Elementary, Berry Middle, and Spain Park High School. Conveniently located to Lee Branch and even walkable to Edgar's, Taco Mama, Bellinis and more!
This property is off market, which means it's not currently listed for sale or rent on Zillow. This may be different from what's available on other websites or public sources.


