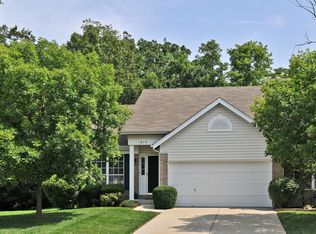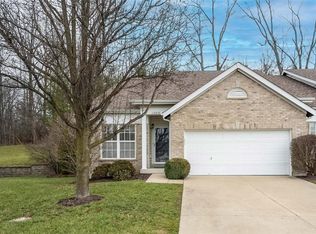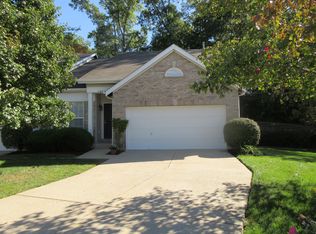Closed
Listing Provided by:
Matthew J Dobrinic 636-373-2720,
E.B.S Realty, LLC
Bought with: Coldwell Banker Premier Group
Price Unknown
1209 Hunters Chase Dr, Eureka, MO 63025
3beds
1,772sqft
Single Family Residence
Built in 2004
6,534 Square Feet Lot
$317,900 Zestimate®
$--/sqft
$2,432 Estimated rent
Home value
$317,900
$296,000 - $340,000
$2,432/mo
Zestimate® history
Loading...
Owner options
Explore your selling options
What's special
Welcome to your dream home! This beautifully updated 3-bedroom, 2.5-bath villa offers the perfect blend of modern elegance and cozy comfort. Step inside to discover brand-new flooring and stylish countertops that enhance the spacious main level living area, perfect for entertaining. Fresh paint throughout creates a bright and inviting atmosphere, while the spacious private backyard is your own personal oasis, ideal for relaxation or summer gatherings. Enjoy the peace and quiet of a cul-de-sac location, providing both safety and tranquility. With 3 well-appointed bedrooms and thoughtfully designed bathrooms, this home is perfect for families or those seeking extra space. Don’t miss your chance to own this gem—schedule a tour today and experience the charm for yourself! Location: End Unit, Ground Level
Zillow last checked: 8 hours ago
Listing updated: August 22, 2025 at 10:26am
Listing Provided by:
Matthew J Dobrinic 636-373-2720,
E.B.S Realty, LLC
Bought with:
Brandon M Weir, 2015008825
Coldwell Banker Premier Group
Source: MARIS,MLS#: 25031121 Originating MLS: St. Louis Association of REALTORS
Originating MLS: St. Louis Association of REALTORS
Facts & features
Interior
Bedrooms & bathrooms
- Bedrooms: 3
- Bathrooms: 3
- Full bathrooms: 2
- 1/2 bathrooms: 1
- Main level bathrooms: 2
- Main level bedrooms: 1
Heating
- Forced Air, Natural Gas
Cooling
- Ceiling Fan(s), Central Air, Electric
Appliances
- Included: Water Softener Rented, Dishwasher, Disposal, Microwave, Electric Range, Electric Oven, Gas Water Heater
- Laundry: Main Level
Features
- High Speed Internet, Kitchen/Dining Room Combo, Separate Dining, Vaulted Ceiling(s), Walk-In Closet(s), Breakfast Room, Pantry, Solid Surface Countertop(s), Double Vanity, Shower
- Flooring: Hardwood
- Doors: Panel Door(s)
- Windows: Window Treatments, Bay Window(s), Insulated Windows, Tilt-In Windows
- Basement: Full,Concrete,Sump Pump,Unfinished
- Has fireplace: No
Interior area
- Total structure area: 1,772
- Total interior livable area: 1,772 sqft
- Finished area above ground: 1,772
- Finished area below ground: 0
Property
Parking
- Total spaces: 2
- Parking features: Attached, Garage, Garage Door Opener, Off Street
- Attached garage spaces: 2
Features
- Levels: Two
- Patio & porch: Deck
- Exterior features: Balcony
Lot
- Size: 6,534 sqft
- Features: Adjoins Common Ground, Adjoins Wooded Area, Cul-De-Sac
Details
- Parcel number: 29V430454
- Special conditions: Standard
Construction
Type & style
- Home type: SingleFamily
- Architectural style: Traditional,Ranch/2 story
- Property subtype: Single Family Residence
- Attached to another structure: Yes
Materials
- Brick Veneer, Vinyl Siding
Condition
- New Construction
- New construction: Yes
- Year built: 2004
Utilities & green energy
- Sewer: Public Sewer
- Water: Public
- Utilities for property: Cable Available
Community & neighborhood
Security
- Security features: Smoke Detector(s)
Community
- Community features: Street Lights
Location
- Region: Eureka
- Subdivision: Estates At Hunters Green The
HOA & financial
HOA
- HOA fee: $295 monthly
- Amenities included: Association Management
- Services included: Maintenance Grounds, Snow Removal
Other
Other facts
- Listing terms: Cash,Conventional,FHA,VA Loan
- Ownership: Private
Price history
| Date | Event | Price |
|---|---|---|
| 8/21/2025 | Sold | -- |
Source: | ||
| 7/16/2025 | Pending sale | $340,000$192/sqft |
Source: | ||
| 6/21/2025 | Price change | $340,000-0.7%$192/sqft |
Source: | ||
| 5/26/2025 | Price change | $342,500-2.1%$193/sqft |
Source: | ||
| 5/13/2025 | Price change | $350,000+7.7%$198/sqft |
Source: | ||
Public tax history
| Year | Property taxes | Tax assessment |
|---|---|---|
| 2024 | $4,095 -0.1% | $54,850 |
| 2023 | $4,098 +10.7% | $54,850 +19% |
| 2022 | $3,703 +0.7% | $46,110 |
Find assessor info on the county website
Neighborhood: 63025
Nearby schools
GreatSchools rating
- 6/10Eureka Elementary SchoolGrades: K-5Distance: 0.8 mi
- 7/10LaSalle Springs Middle SchoolGrades: 6-8Distance: 3 mi
- 8/10Eureka Sr. High SchoolGrades: 9-12Distance: 1.1 mi
Schools provided by the listing agent
- Elementary: Eureka Elem.
- Middle: Lasalle Springs Middle
- High: Eureka Sr. High
Source: MARIS. This data may not be complete. We recommend contacting the local school district to confirm school assignments for this home.
Get a cash offer in 3 minutes
Find out how much your home could sell for in as little as 3 minutes with a no-obligation cash offer.
Estimated market value
$317,900
Get a cash offer in 3 minutes
Find out how much your home could sell for in as little as 3 minutes with a no-obligation cash offer.
Estimated market value
$317,900


