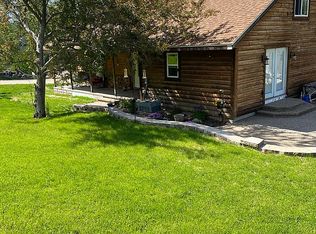Don't let this custom built, immaculate ranch home pass you by! Nestled on 3 acres with amazing views and plenty of wildlife, just minutes from Hwy 30 and Mt. Vernon Rd, it's hard to beat this location. When you enter, you'll be greeted by an amazing 2 sided fireplace and a large dining room with an abundance of built-ins, the oak hardwood floors lead you into the grand living room with a vaulted ceiling, and you'll absolutely fall in love with the wall of windows that showcase your backyard. Next you'll enter the extra large kitchen with upgraded cherry cabinets and granite counters and a one of a kind breakfast bar island, perfect for the family to gather at. There's also a screened in porch just off the breakfast nook to enjoy. Don't forget the theatre room and extended rec room in the walkout basement! Then there's the dream detached shop that has heat and AC! Perfect for the car hobbyist and storage for all your toys!.
This property is off market, which means it's not currently listed for sale or rent on Zillow. This may be different from what's available on other websites or public sources.

