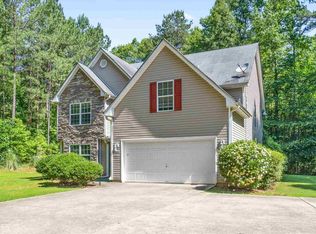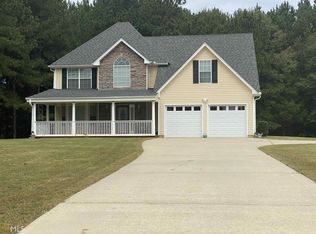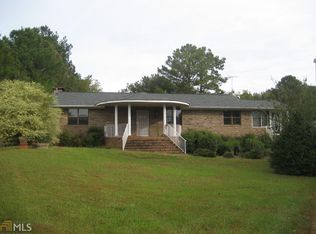Closed
$410,000
1209 Hillview Rd, Hampton, GA 30228
5beds
2,972sqft
Single Family Residence
Built in 2006
2.12 Acres Lot
$415,700 Zestimate®
$138/sqft
$2,626 Estimated rent
Home value
$415,700
$395,000 - $436,000
$2,626/mo
Zestimate® history
Loading...
Owner options
Explore your selling options
What's special
Welcome to 1209 Hillview Rd! This traditional 5 bedroom, 3 full bath home is nestled on over 2 acres and is the perfect balance of tranquility and convenience! It is almost 3,000 square feet with plenty of room for both indoor and outdoor entertaining. With so many wonderful features including an attached 2 car garage, 2 fireplaces, a separate formal dining room, guest suite on the main level with a full bath, large, open kitchen ,a separate, upper-level laundry room, and so much more, this property is definitely a must-see! The oversized primary suite has a sitting room with fireside sitting and an en suite bathroom with a large soaking tub. Step outside to relax on the private screened-in porch and enjoy the peaceful views to the beautiful tree-lined backyard. There is new carpet and the HVAC was recently serviced. The home is located in the sought-after Henry County School District and is also near great shopping, dining, and entertainment. Don't hesitate. Schedule your exclusive showing today! SELLER WILL GIVE $3k PAINTING INCENTIVE.
Zillow last checked: 8 hours ago
Listing updated: June 12, 2025 at 10:48am
Listed by:
Shynna McCown 470-710-4223
Bought with:
Laurel F Barrett, 209010
Keller Williams Georgia Communities
Source: GAMLS,MLS#: 10196870
Facts & features
Interior
Bedrooms & bathrooms
- Bedrooms: 5
- Bathrooms: 3
- Full bathrooms: 3
- Main level bathrooms: 1
- Main level bedrooms: 1
Kitchen
- Features: Breakfast Area, Pantry
Heating
- Electric, Central
Cooling
- Central Air
Appliances
- Included: Dishwasher, Microwave, Refrigerator
- Laundry: Upper Level
Features
- Tray Ceiling(s), Vaulted Ceiling(s), High Ceilings
- Flooring: Hardwood, Carpet
- Basement: None
- Number of fireplaces: 2
- Fireplace features: Living Room, Master Bedroom, Masonry
- Common walls with other units/homes: No Common Walls
Interior area
- Total structure area: 2,972
- Total interior livable area: 2,972 sqft
- Finished area above ground: 2,972
- Finished area below ground: 0
Property
Parking
- Parking features: Attached, Garage
- Has attached garage: Yes
Features
- Levels: Two
- Stories: 2
- Patio & porch: Porch, Screened
- Body of water: None
Lot
- Size: 2.12 Acres
- Features: Private
Details
- Parcel number: 04101047000
Construction
Type & style
- Home type: SingleFamily
- Architectural style: Traditional
- Property subtype: Single Family Residence
Materials
- Aluminum Siding, Stone, Vinyl Siding
- Foundation: Slab
- Roof: Composition
Condition
- Resale
- New construction: No
- Year built: 2006
Utilities & green energy
- Sewer: Septic Tank
- Water: Public
- Utilities for property: Cable Available, Electricity Available, Phone Available, Sewer Available, Water Available
Community & neighborhood
Security
- Security features: Smoke Detector(s)
Community
- Community features: None
Location
- Region: Hampton
- Subdivision: None
HOA & financial
HOA
- Has HOA: No
- Services included: None
Other
Other facts
- Listing agreement: Exclusive Right To Sell
Price history
| Date | Event | Price |
|---|---|---|
| 12/20/2023 | Sold | $410,000-2.4%$138/sqft |
Source: | ||
| 12/1/2023 | Pending sale | $420,000$141/sqft |
Source: | ||
| 9/18/2023 | Price change | $420,000-2.3%$141/sqft |
Source: | ||
| 8/29/2023 | Listed for sale | $430,000+91.1%$145/sqft |
Source: | ||
| 4/18/2017 | Sold | $225,000+0%$76/sqft |
Source: Public Record Report a problem | ||
Public tax history
| Year | Property taxes | Tax assessment |
|---|---|---|
| 2024 | $6,211 +66.8% | $155,320 +5.3% |
| 2023 | $3,723 +0.3% | $147,560 +17.3% |
| 2022 | $3,712 +15.2% | $125,800 +19.8% |
Find assessor info on the county website
Neighborhood: 30228
Nearby schools
GreatSchools rating
- 5/10Rocky Creek Elementary SchoolGrades: PK-5Distance: 1.8 mi
- 4/10Hampton Middle SchoolGrades: 6-8Distance: 1.8 mi
- 4/10Hampton High SchoolGrades: 9-12Distance: 1.8 mi
Schools provided by the listing agent
- Elementary: Rocky Creek
- Middle: Hampton
- High: Wade Hampton
Source: GAMLS. This data may not be complete. We recommend contacting the local school district to confirm school assignments for this home.
Get a cash offer in 3 minutes
Find out how much your home could sell for in as little as 3 minutes with a no-obligation cash offer.
Estimated market value$415,700
Get a cash offer in 3 minutes
Find out how much your home could sell for in as little as 3 minutes with a no-obligation cash offer.
Estimated market value
$415,700


