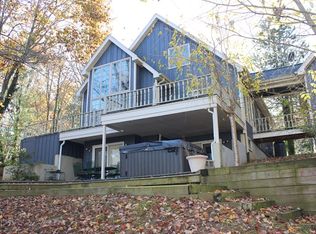Sold for $402,500
$402,500
1209 Happy Landing Rd, Glasgow, KY 42141
4beds
2,313sqft
Single Family Residence
Built in 1977
0.68 Acres Lot
$404,000 Zestimate®
$174/sqft
$1,764 Estimated rent
Home value
$404,000
Estimated sales range
Not available
$1,764/mo
Zestimate® history
Loading...
Owner options
Explore your selling options
What's special
Nestled along the shores of Barren River Lake, this charming lakefront home boasts breathtaking panoramic views of the water. With 4 bedrooms and 2 baths, the residence offers both comfort and functionality. Enter into a warm living room that seamlessly flows into an inviting hearth room, perfect for cozy gatherings. An office space provides an ideal setting for remote work. The full walkout basement enhances the homes appeal, with a recreational area designed for entertainment and leisure. Step outside to enjoy the serene lower patio, or unwind on the upper deck, where you can soak in the picturesque surroundings. This home combines the beauty of nature with relaxing living, making it a perfect lake retreat.
Zillow last checked: 8 hours ago
Listing updated: December 22, 2025 at 09:47am
Listed by:
Steve K Cline 270-791-4551,
Berkshire Hathaway HomeServices,
Angi Cline 270-202-7807,
Berkshire Hathaway HomeServices
Bought with:
Non Member- Glar
NON MEMBER OFFICE
Source: RASK,MLS#: RA20251081
Facts & features
Interior
Bedrooms & bathrooms
- Bedrooms: 4
- Bathrooms: 2
- Full bathrooms: 2
- Main level bathrooms: 1
- Main level bedrooms: 1
Primary bedroom
- Level: Main
- Area: 185.37
- Dimensions: 16.7 x 11.1
Bedroom 2
- Level: Upper
- Area: 174.9
- Dimensions: 15.9 x 11
Bedroom 3
- Level: Basement
- Area: 126.5
- Dimensions: 11.5 x 11
Bedroom 4
- Level: Basement
- Area: 104.88
- Dimensions: 11.4 x 9.2
Primary bathroom
- Level: Main
- Area: 174.9
- Dimensions: 15.9 x 11
Bathroom
- Features: Tub/Shower Combo
Kitchen
- Features: Bar
- Level: Main
- Area: 453.6
- Dimensions: 24 x 18.9
Living room
- Level: Main
- Area: 304.98
- Dimensions: 22.1 x 13.8
Basement
- Area: 816
Heating
- Heat Pump, Electric
Cooling
- Central Air, Central Electric
Appliances
- Included: Dishwasher, Microwave, Electric Range, Refrigerator, Electric Water Heater
- Laundry: Laundry Room
Features
- Bookshelves, Cathedral Ceiling(s), Ceiling Fan(s), Split Bedroom Floor Plan, Walls (Dry Wall), Walls (Log), Kitchen/Dining Combo
- Flooring: Carpet, Hardwood
- Windows: Replacement Windows, Partial Window Treatments
- Basement: Finished-Partial,Exterior Entry,Walk-Out Access
- Number of fireplaces: 1
- Fireplace features: 1, Masonry, Wood Burning
Interior area
- Total structure area: 2,313
- Total interior livable area: 2,313 sqft
Property
Parking
- Total spaces: 2
- Parking features: Attached, Auto Door Opener, Garage Door Opener
- Attached garage spaces: 2
- Has uncovered spaces: Yes
Accessibility
- Accessibility features: Other-See Remarks
Features
- Levels: Two
- Patio & porch: Covered Front Porch, Covered Deck, Deck
- Exterior features: Landscaping, Mature Trees, Outdoor Lighting, Trees
- Fencing: None
- Has view: Yes
- View description: Lake, Water
- Has water view: Yes
- Water view: Lake,Water
- Waterfront features: Dock w/Corp Approval, Lake Front, Water Access, Waterfront, Lake, Year Round
- Body of water: Barren River Lake
Lot
- Size: 0.68 Acres
- Features: Rural Property, Trees, Wooded, Out of City Limits
Details
- Parcel number: 36A24
Construction
Type & style
- Home type: SingleFamily
- Architectural style: Cottage
- Property subtype: Single Family Residence
Materials
- Log
- Foundation: Concrete Perimeter
- Roof: Metal
Condition
- New Construction
- New construction: No
- Year built: 1977
Utilities & green energy
- Sewer: Septic System
- Water: County
- Utilities for property: Cable Available, Electricity Available
Community & neighborhood
Location
- Region: Glasgow
- Subdivision: N/A
HOA & financial
HOA
- Amenities included: None
Other
Other facts
- Price range: $450K - $402.5K
Price history
| Date | Event | Price |
|---|---|---|
| 12/22/2025 | Sold | $402,500-10.6%$174/sqft |
Source: | ||
| 11/20/2025 | Pending sale | $450,000$195/sqft |
Source: | ||
| 6/17/2025 | Price change | $450,000-9.8%$195/sqft |
Source: | ||
| 3/3/2025 | Listed for sale | $499,000$216/sqft |
Source: | ||
Public tax history
| Year | Property taxes | Tax assessment |
|---|---|---|
| 2023 | $1,275 -2.6% | $167,000 |
| 2022 | $1,309 +0.8% | $167,000 |
| 2021 | $1,299 -1.2% | $167,000 |
Find assessor info on the county website
Neighborhood: 42141
Nearby schools
GreatSchools rating
- 6/10Red Cross Elementary SchoolGrades: PK-6Distance: 8.3 mi
- 6/10Barren County Middle SchoolGrades: 7-8Distance: 8.6 mi
- 8/10Barren County High SchoolGrades: 9-12Distance: 8.8 mi
Schools provided by the listing agent
- Elementary: Red Cross
- Middle: Barren County
- High: Barren County
Source: RASK. This data may not be complete. We recommend contacting the local school district to confirm school assignments for this home.
Get pre-qualified for a loan
At Zillow Home Loans, we can pre-qualify you in as little as 5 minutes with no impact to your credit score.An equal housing lender. NMLS #10287.
