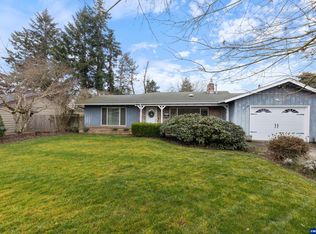This lovely home includes an open layout with large windows and vaulted ceilings allowing lots of natural lighting. Enjoy a cozy wood burning fireplace in the living room and plenty of space to relax in the family room. Each bedroom includes hardwood floors & ceiling fans . Large pantry/storage room. The spacious private backyard boasts a covered patio, tool shed, dog run, mature trees, and room to play! Close to shopping & amenities.
This property is off market, which means it's not currently listed for sale or rent on Zillow. This may be different from what's available on other websites or public sources.
