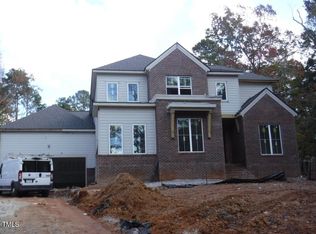Smart designed.Handmade railings&doors,glass murals,custom cabinetry,Brazilian Hardwoods,built-ins,imported countertops & lighting,Trek deck,all baths w/spa shower.LL suite,2nd kitchen,craft &exercise rooms,sauna,wine cellar.W/o to saltwater pool,hot tub,gazebo,tiki bar/kitchen,cabana,horseshoe court, sandy beach& private EZ dock & fountain.4 car garage-elect charging,dog/car wash,central vac &epoxy fl.Surrounded by Lake Wheeler,Yates Mill,NSC farmland. < than 20min to everywhere.No city/town taxes.Solar.
This property is off market, which means it's not currently listed for sale or rent on Zillow. This may be different from what's available on other websites or public sources.
