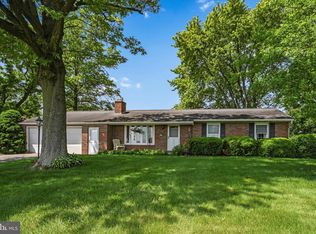Sold for $430,000 on 03/18/25
$430,000
1209 Goshen Mill Rd, Peach Bottom, PA 17563
4beds
2,433sqft
Single Family Residence
Built in 2019
0.63 Acres Lot
$451,100 Zestimate®
$177/sqft
$2,800 Estimated rent
Home value
$451,100
$424,000 - $478,000
$2,800/mo
Zestimate® history
Loading...
Owner options
Explore your selling options
What's special
Sellers relocating making this less than 6 year old home available to its new owners. Original owners are moving out of state and would like to see someone love this home as much as they did. Built by Custom Home Group in 2019 with recently finished basement and fresh paint throughout, this home is ready for you to move in. The first floor, with its 9' ceilings, has an open floor plan with eat-in kitchen, dining room, living room and powder room. Upstairs you'll find the laundry room, a full bathroom, two bedrooms and a main bedroom suite with walk-in closet and full bath. The newly finished basement has a bedroom with egress window and two additional living areas, one with propane fireplace. Among the other features is a two car garage, rear patio, covered front porch and more. Schedule a showing today and plan to come see it for yourself.
Zillow last checked: 8 hours ago
Listing updated: March 31, 2025 at 01:20am
Listed by:
Tom Savage 484-459-6134,
Accelerate Real Estate
Bought with:
Lauren Dickerman, RS315399
Keller Williams Real Estate -Exton
Source: Bright MLS,MLS#: PALA2063594
Facts & features
Interior
Bedrooms & bathrooms
- Bedrooms: 4
- Bathrooms: 3
- Full bathrooms: 2
- 1/2 bathrooms: 1
- Main level bathrooms: 1
Basement
- Description: Percent Finished: 80.0
- Area: 650
Heating
- Heat Pump, Electric
Cooling
- Central Air, Electric
Appliances
- Included: Microwave, Dishwasher, Oven/Range - Electric, Electric Water Heater
- Laundry: Upper Level
Features
- Combination Kitchen/Living, 9'+ Ceilings
- Flooring: Carpet, Laminate
- Windows: Insulated Windows, Vinyl Clad
- Basement: Full,Concrete,Finished
- Has fireplace: No
Interior area
- Total structure area: 2,433
- Total interior livable area: 2,433 sqft
- Finished area above ground: 1,783
- Finished area below ground: 650
Property
Parking
- Total spaces: 2
- Parking features: Garage Faces Front, Garage Door Opener, Paved, Attached
- Attached garage spaces: 2
Accessibility
- Accessibility features: None
Features
- Levels: Two
- Stories: 2
- Patio & porch: Patio
- Exterior features: Lighting
- Pool features: None
- Has view: Yes
- View description: Panoramic
Lot
- Size: 0.63 Acres
- Features: Cleared, Level, Rural, Sloped
Details
- Additional structures: Above Grade, Below Grade
- Parcel number: 1703601000000
- Zoning: RES
- Special conditions: Standard
Construction
Type & style
- Home type: SingleFamily
- Architectural style: Farmhouse/National Folk
- Property subtype: Single Family Residence
Materials
- Frame, Vinyl Siding
- Foundation: Passive Radon Mitigation
- Roof: Composition
Condition
- New construction: No
- Year built: 2019
Details
- Builder model: Kendall
- Builder name: Custom Home Group
Utilities & green energy
- Electric: 200+ Amp Service
- Sewer: On Site Septic
- Water: Well
Community & neighborhood
Location
- Region: Peach Bottom
- Subdivision: Drumore Twp
- Municipality: DRUMORE TWP
Other
Other facts
- Listing agreement: Exclusive Right To Sell
- Listing terms: Cash,Conventional,FHA,VA Loan
- Ownership: Fee Simple
- Road surface type: Paved
Price history
| Date | Event | Price |
|---|---|---|
| 3/18/2025 | Sold | $430,000+0%$177/sqft |
Source: | ||
| 2/10/2025 | Contingent | $429,900$177/sqft |
Source: | ||
| 2/3/2025 | Listed for sale | $429,900+48.3%$177/sqft |
Source: | ||
| 6/28/2019 | Sold | $289,900+408.6%$119/sqft |
Source: Public Record | ||
| 10/3/2018 | Sold | $57,000$23/sqft |
Source: Public Record | ||
Public tax history
| Year | Property taxes | Tax assessment |
|---|---|---|
| 2025 | $4,345 +3.1% | $262,200 |
| 2024 | $4,216 +3% | $262,200 |
| 2023 | $4,093 +3.4% | $262,200 |
Find assessor info on the county website
Neighborhood: 17563
Nearby schools
GreatSchools rating
- 6/10Clermont El SchoolGrades: K-5Distance: 3 mi
- 4/10Swift Middle SchoolGrades: 6-8Distance: 3 mi
- 4/10Solanco High SchoolGrades: 9-12Distance: 5.6 mi
Schools provided by the listing agent
- High: Solanco
- District: Solanco
Source: Bright MLS. This data may not be complete. We recommend contacting the local school district to confirm school assignments for this home.

Get pre-qualified for a loan
At Zillow Home Loans, we can pre-qualify you in as little as 5 minutes with no impact to your credit score.An equal housing lender. NMLS #10287.
